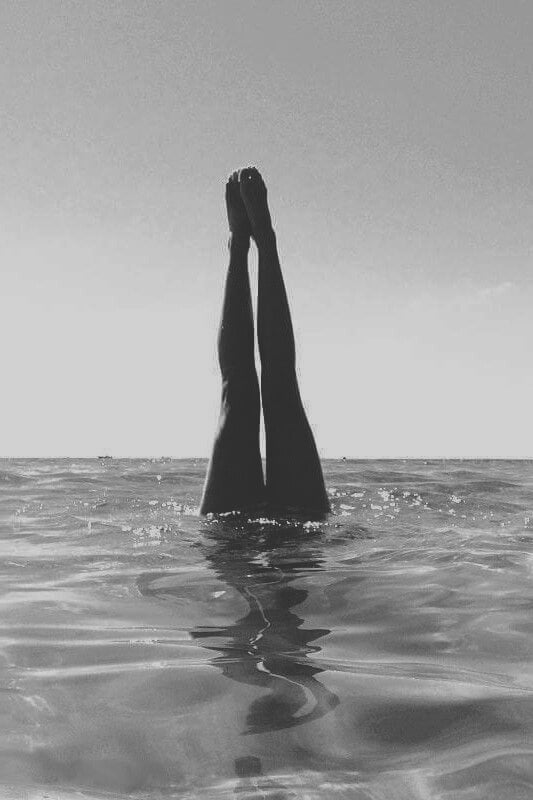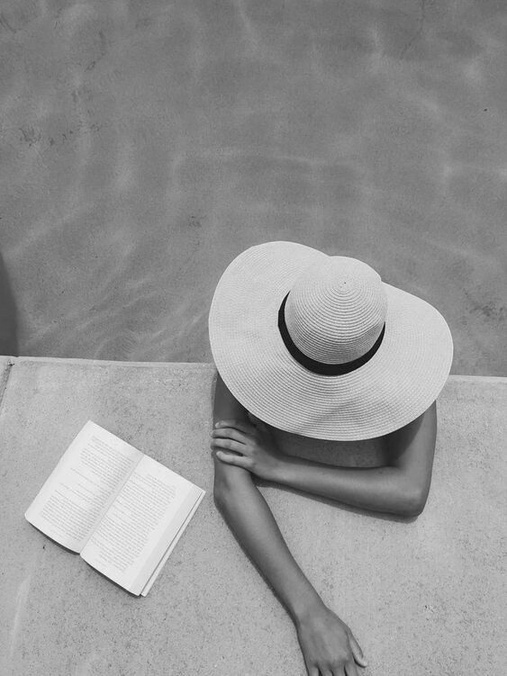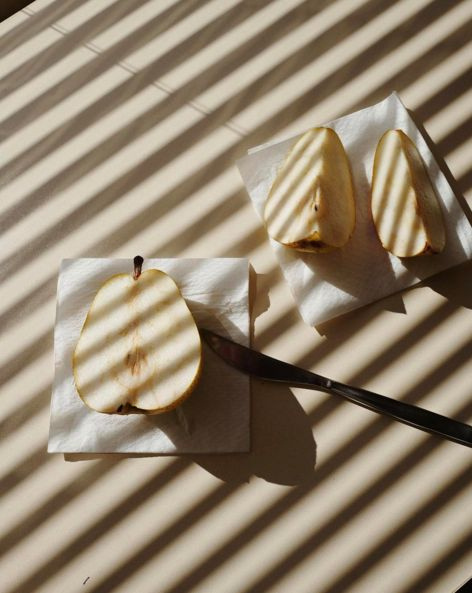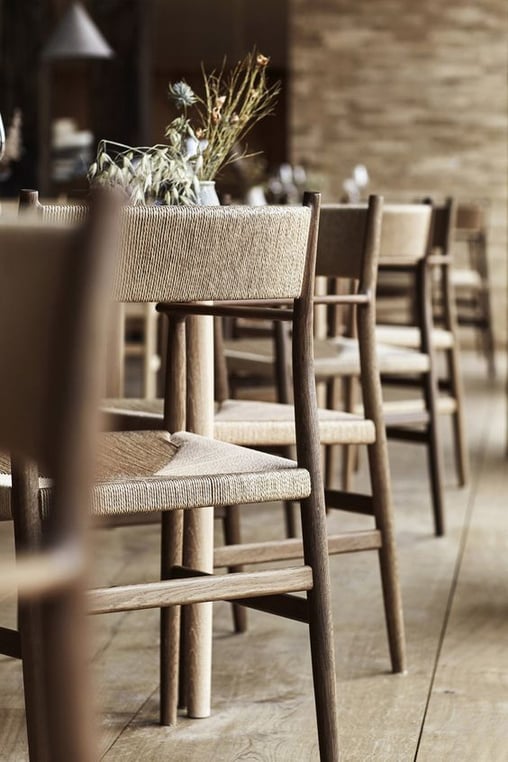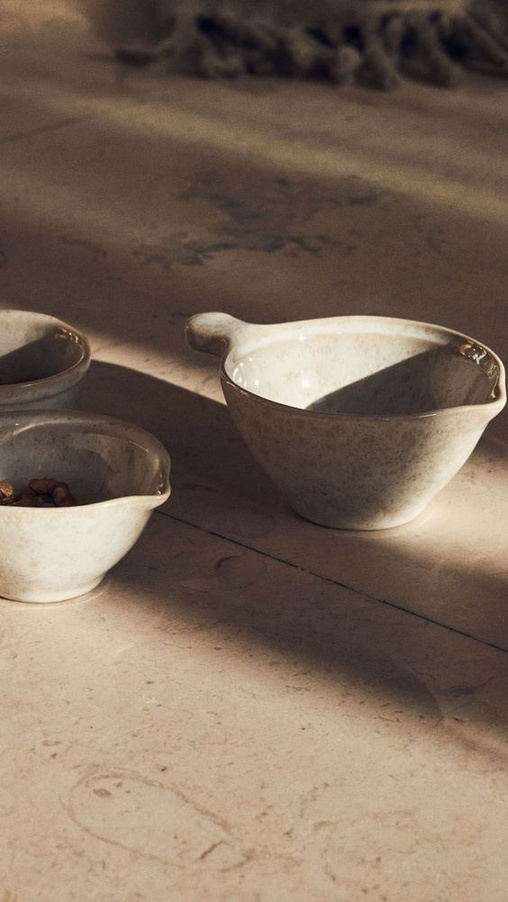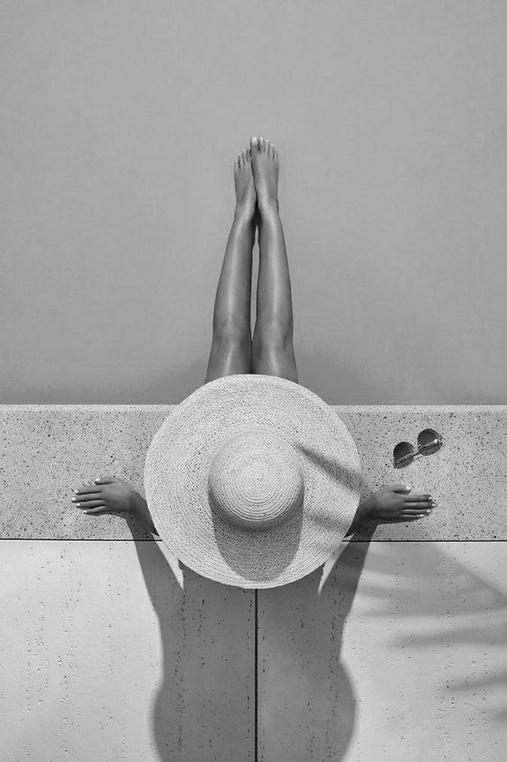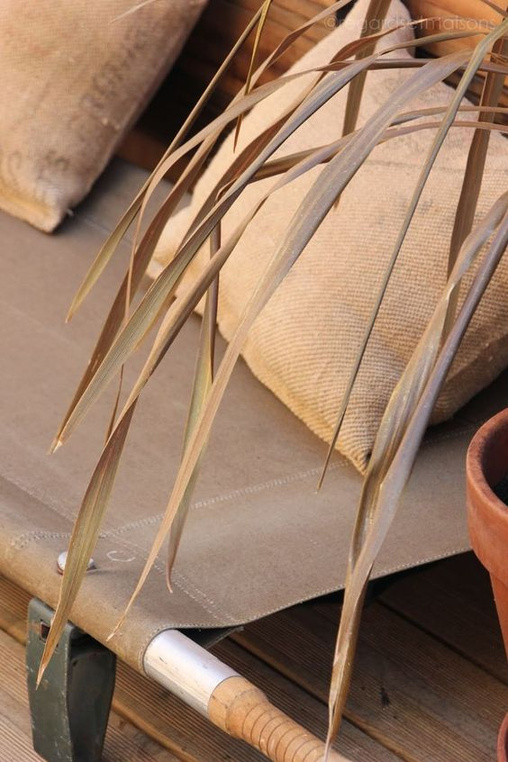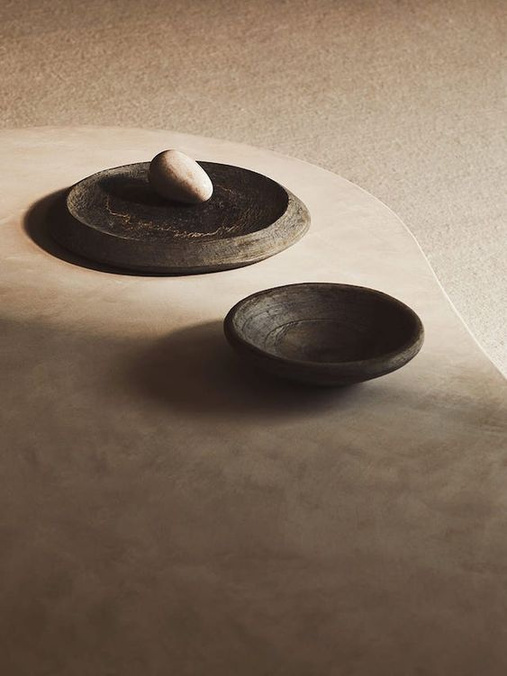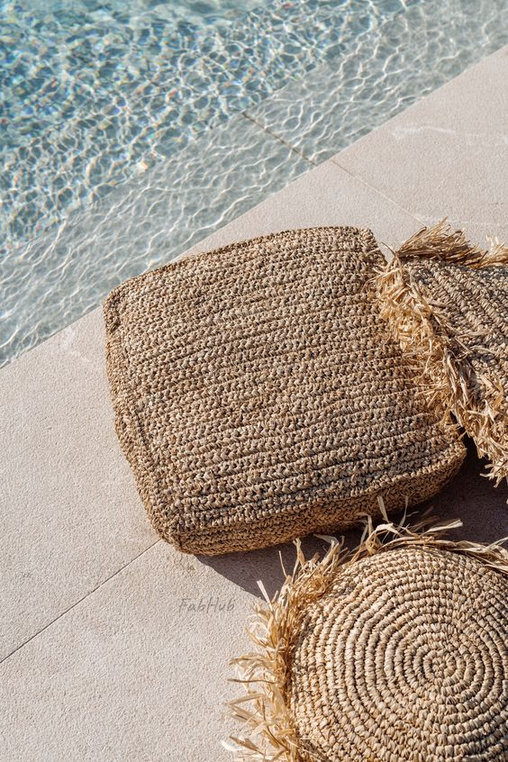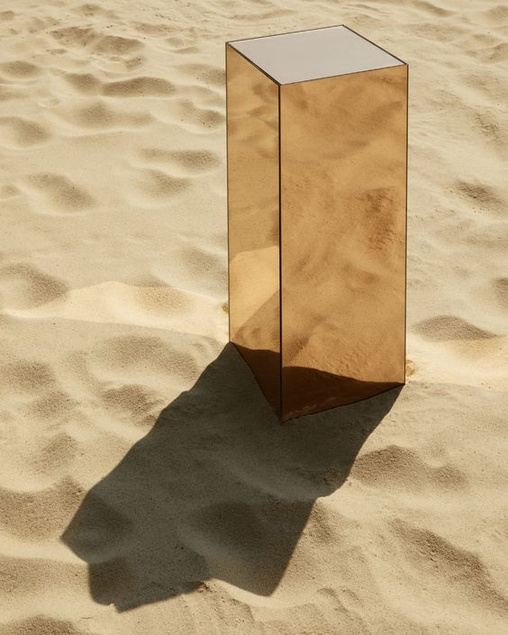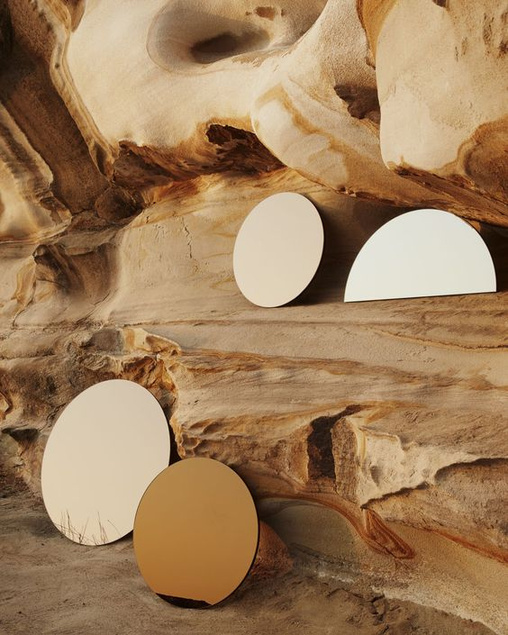imperial
palace
H O T E L
Welcome to our 5 star hotel in Pigianos Kampos, Rethymno, Crete
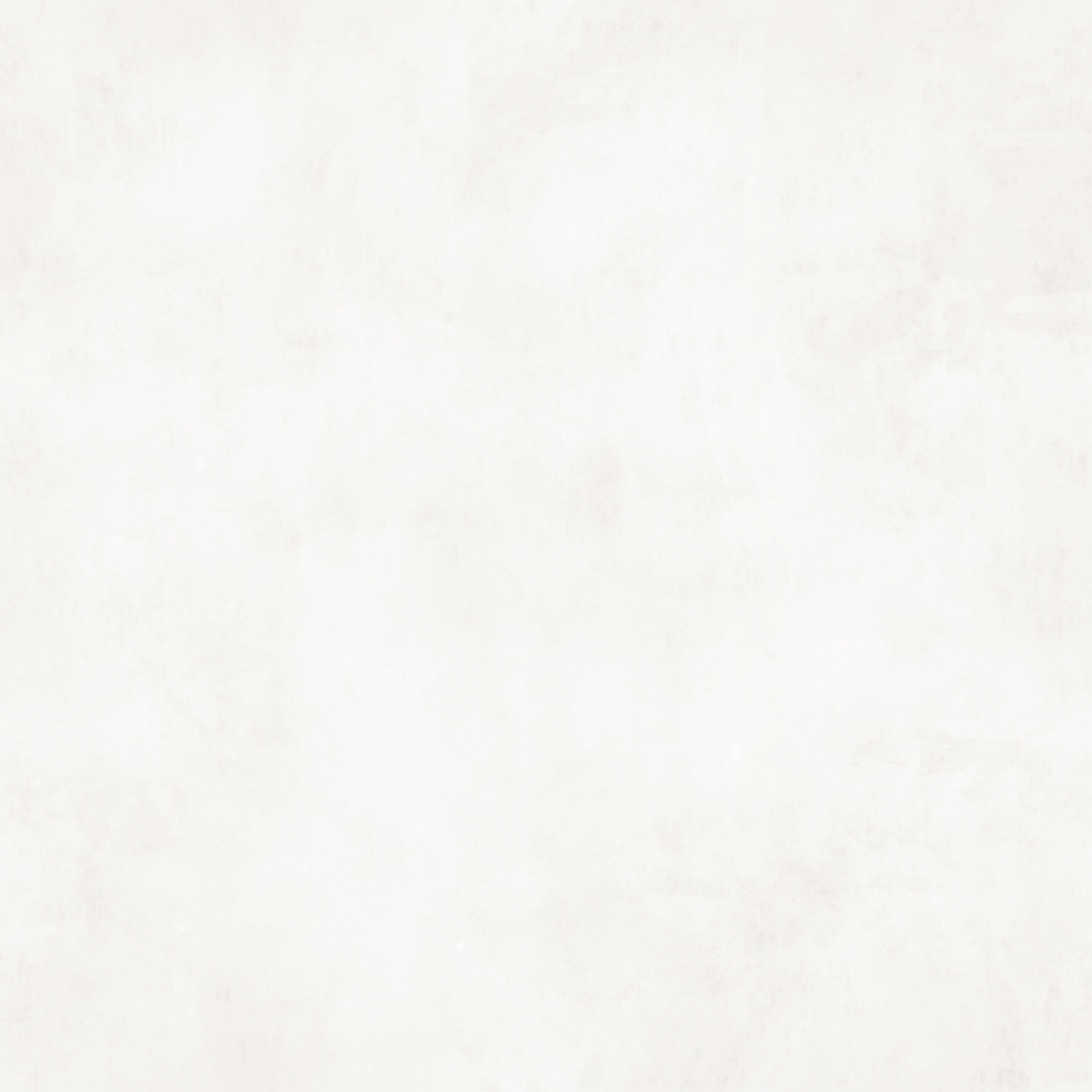
the experience
Architecture & Landscape:
Next Design's latest hospitality project is a heaven of sandy tones, rich textures, and lush greenery, inspired by Mediterranean landscapes and tales. Morphologically, the Architectural Study aims to create an extensive hotel complex that will harmoniously fit into its environment. Highlighting the Mediterranean properties of Greek nature. An additional key issue is the strengthening of the vision and orientation towards the coastal front of the area.
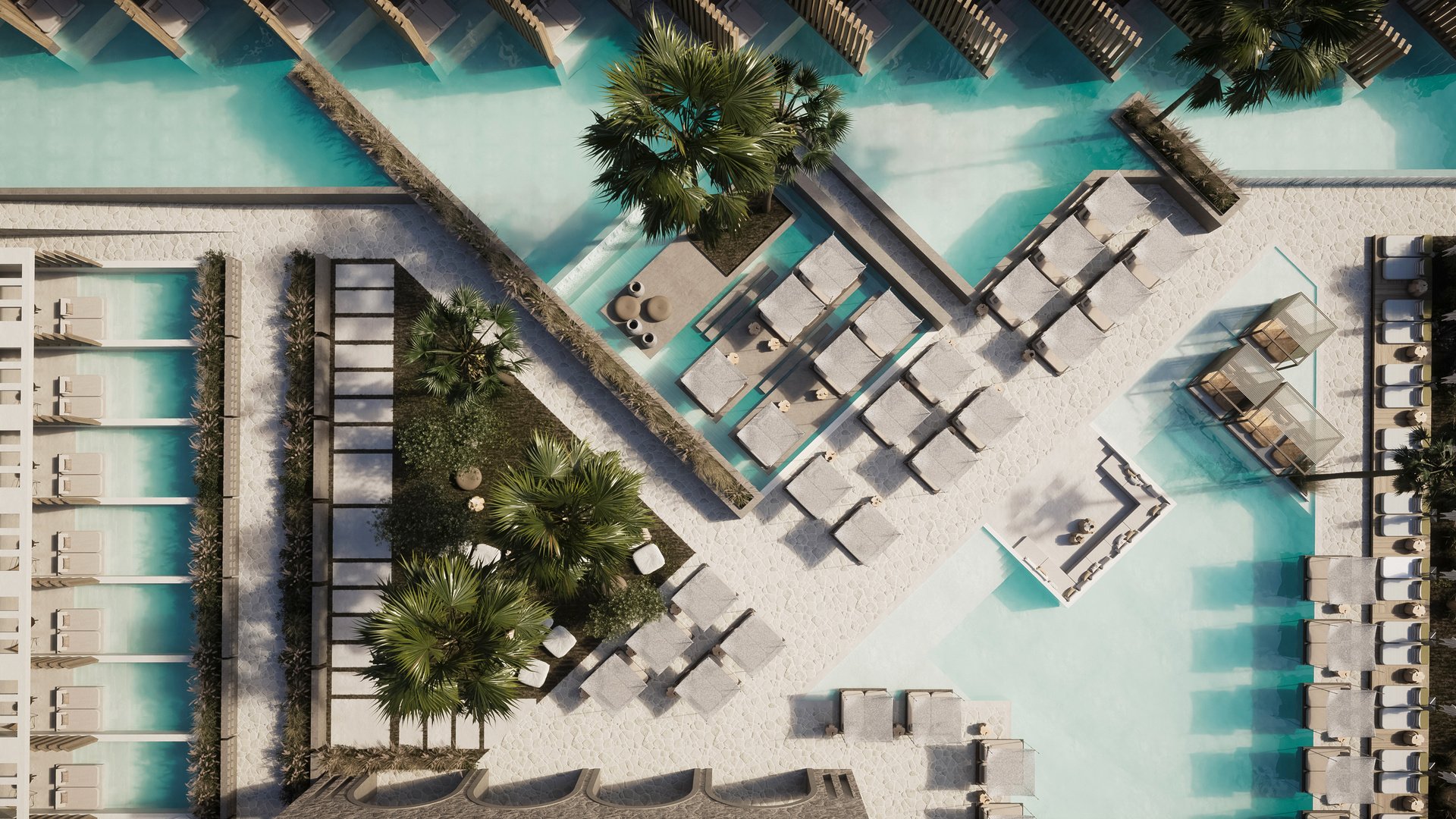
The study includes the configuration of a hotel complex of 68 rooms with a central main Building and shared outdoor zones with a central swimming pool. The visitor enters the complex with outdoor level platforms. At the ground level, all the communal functions as well as the central building volume are designed. From this Level, the visitor follows open ramps and stairways leading to open corridors at the back of the rooms of the West and South Buildings. In these corridors, the main entrance of each room is located. Staircases with lift and open safety staircases have been provided for the vertical connection of the three room stations in each building.

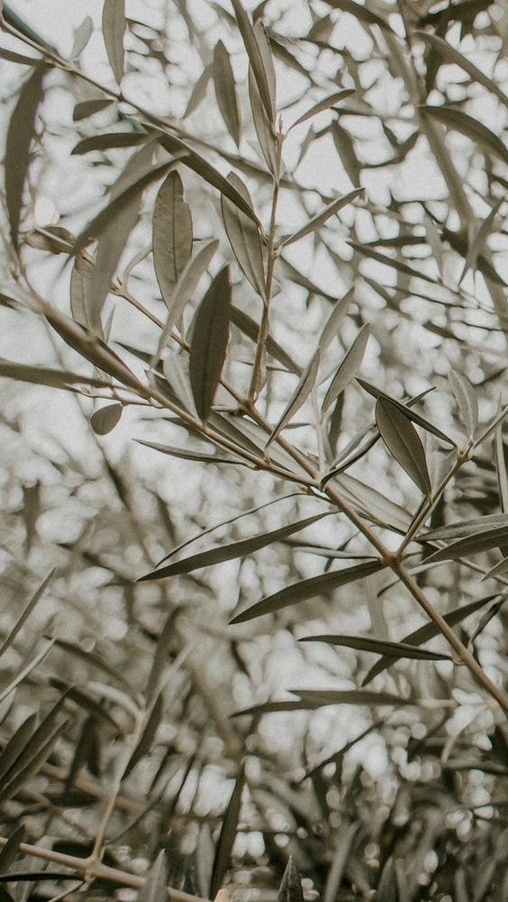
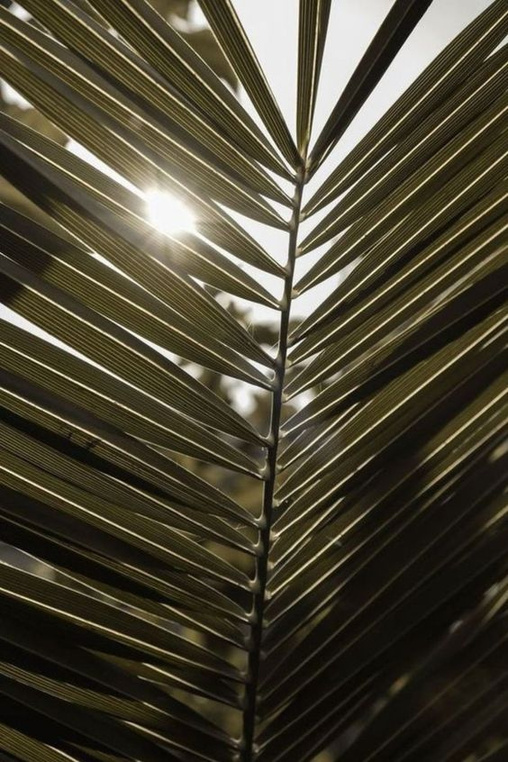
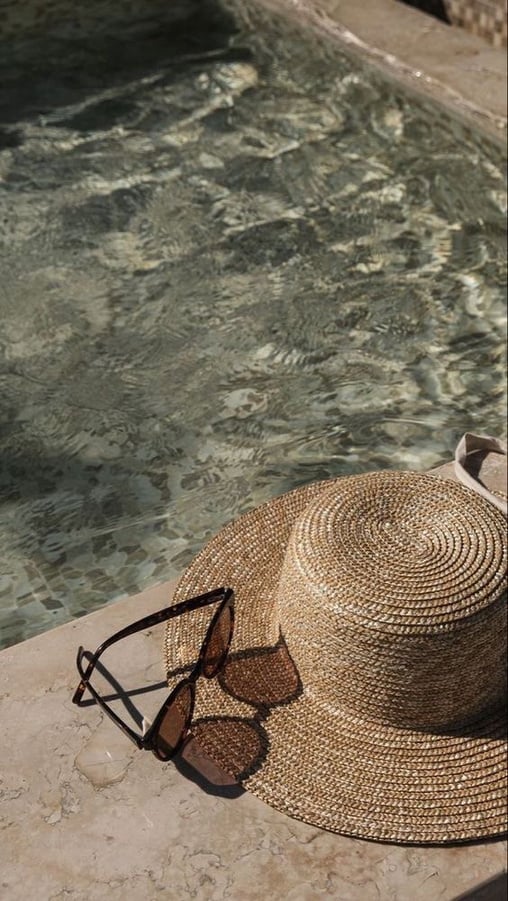
nature
SUN & SHADOW
REFLECTIONS

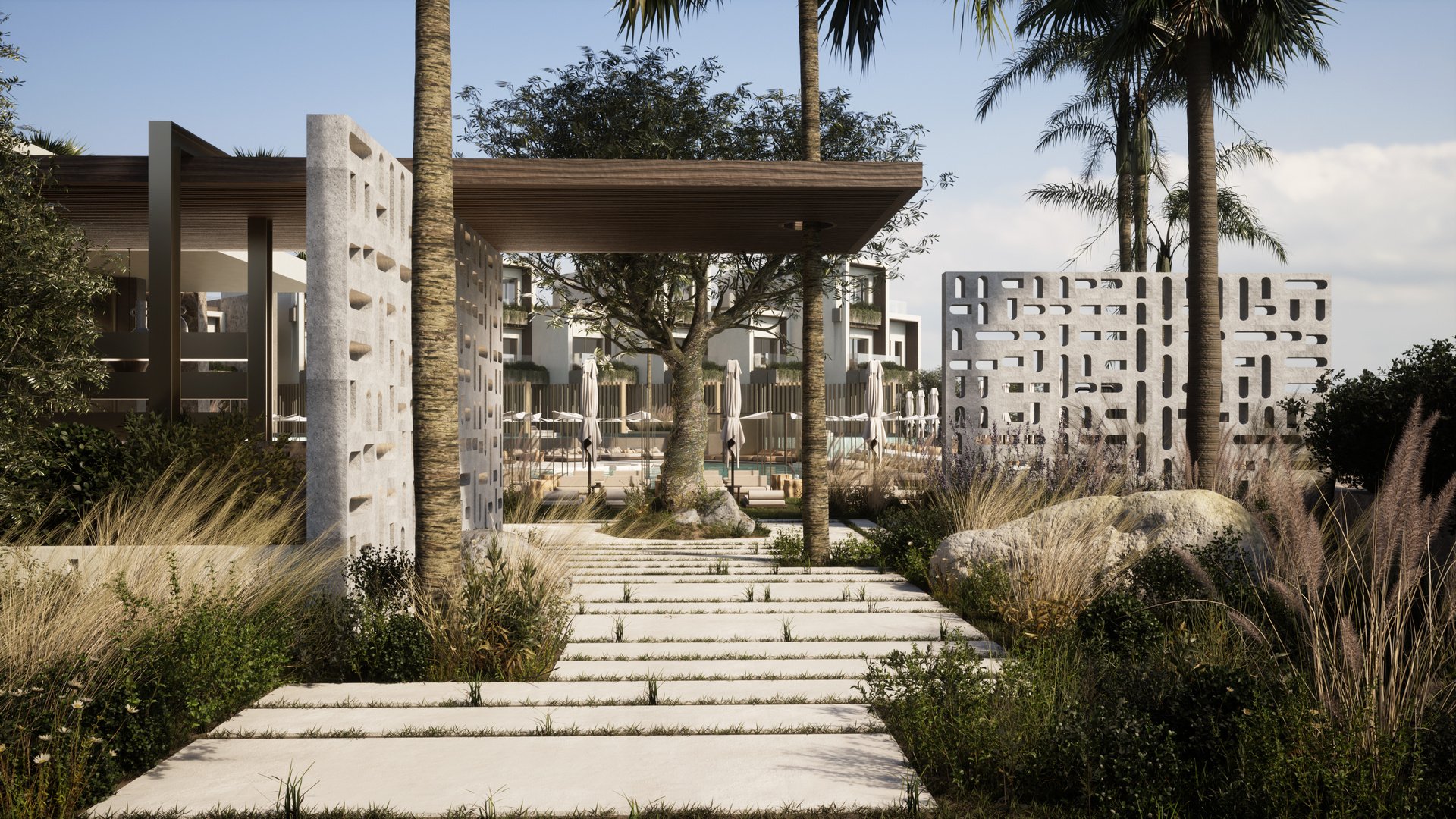

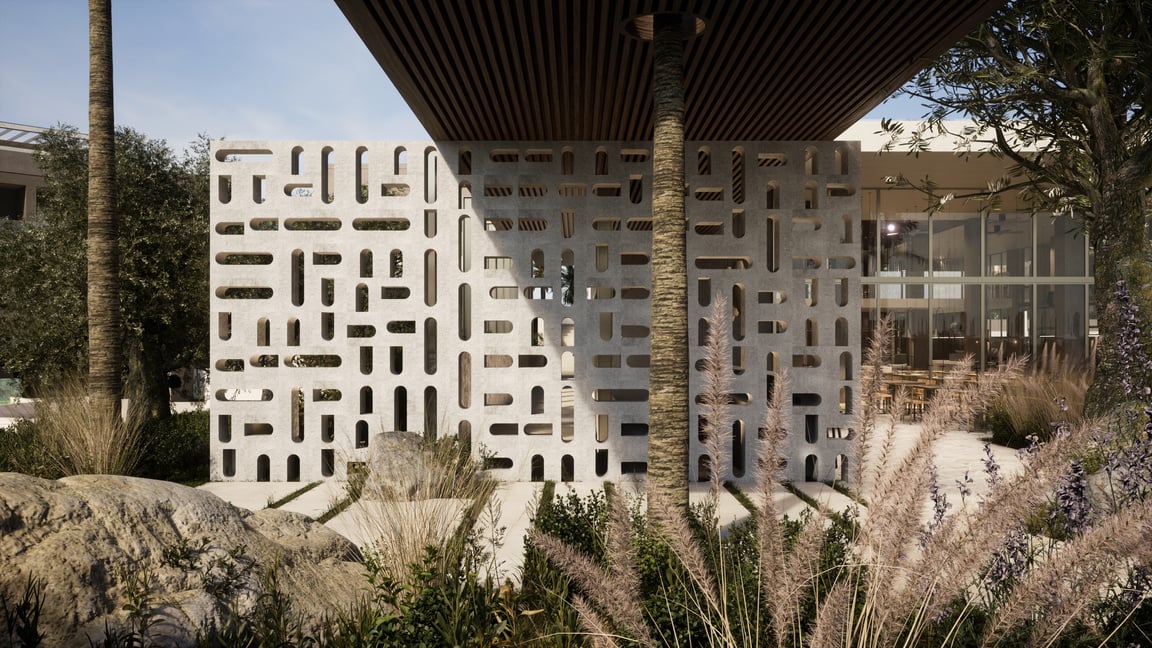
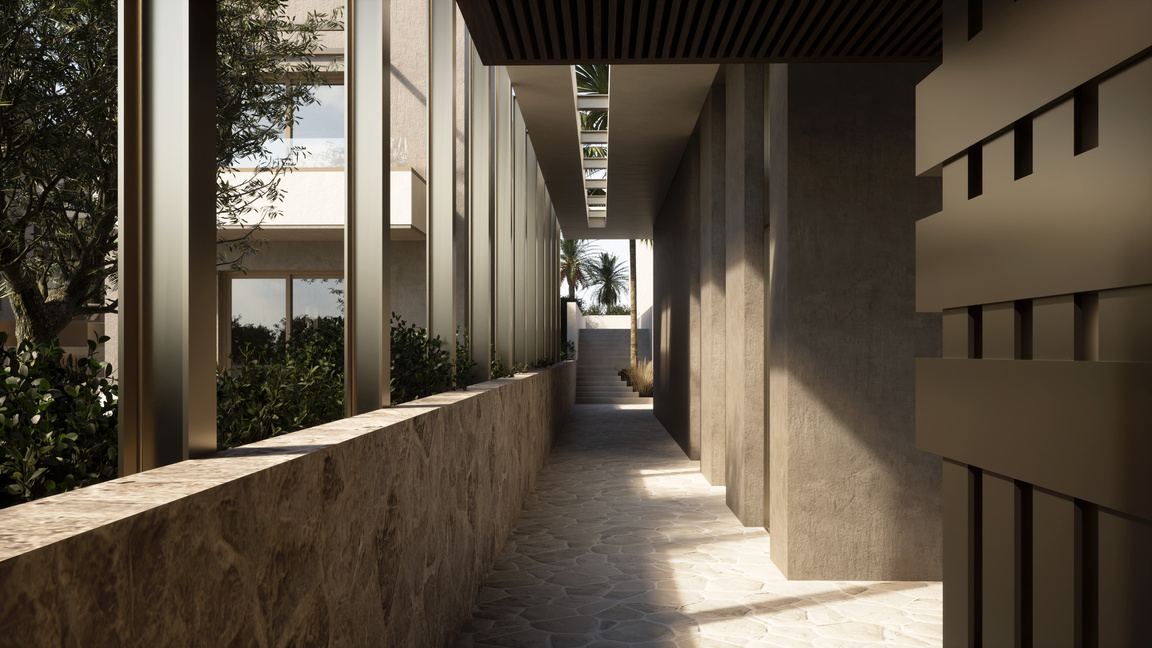
The entering level (+10.30) is the main expansion area of the hotel with configurations that include plantings, swimming pools, central square, paths, covered outdoor areas, table and chairs area, mobile and fixed deck chairs, open bar and the central communal building.

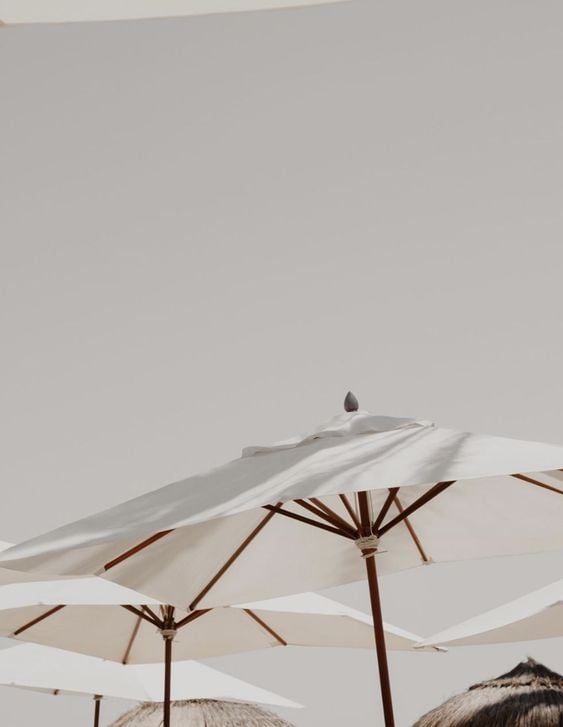
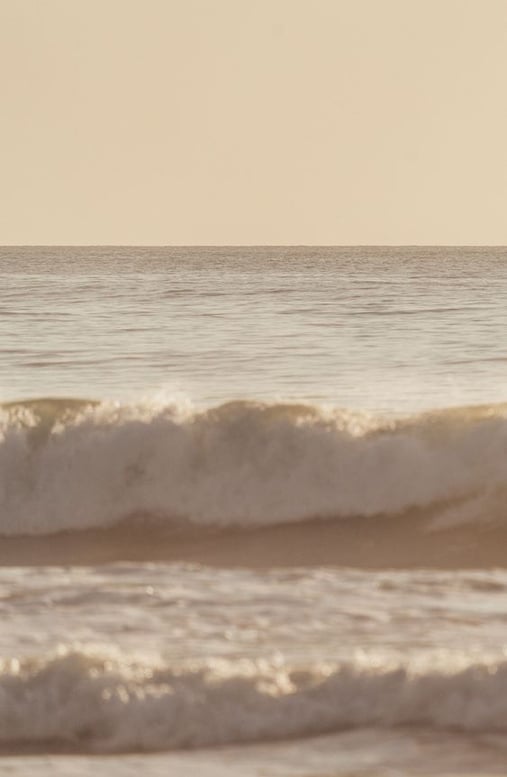
SUNSHADES
SOFT WAVES
PALM TREES


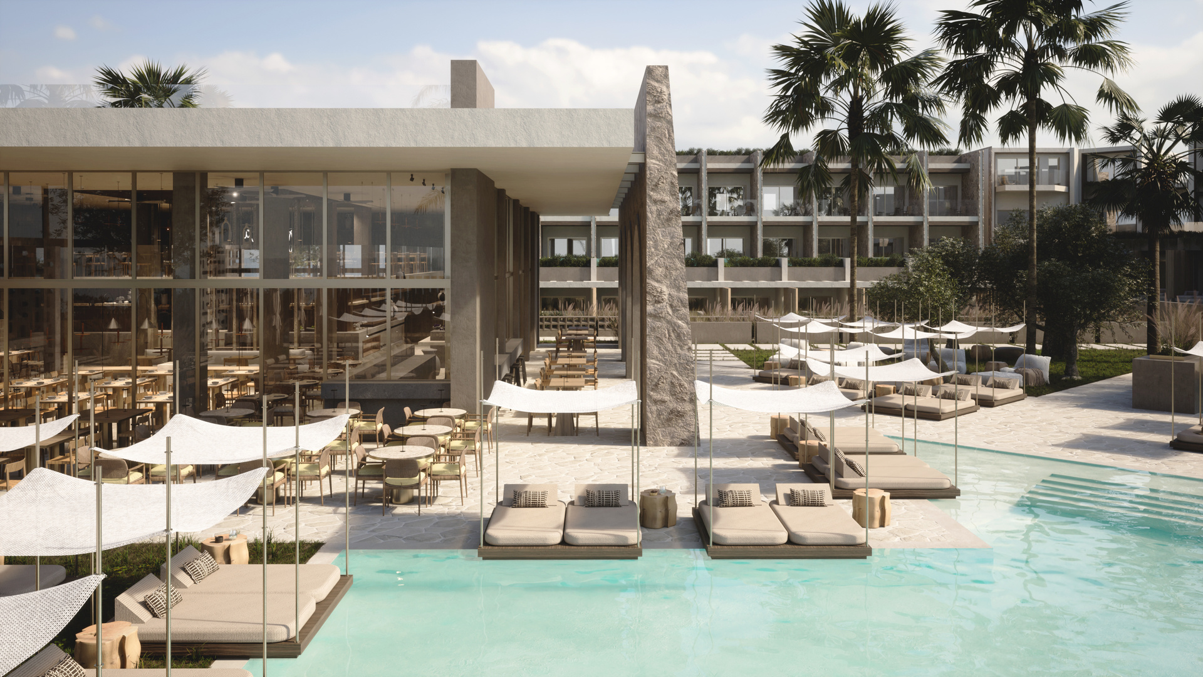

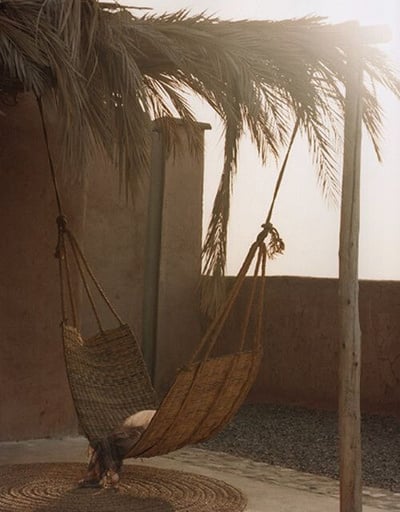
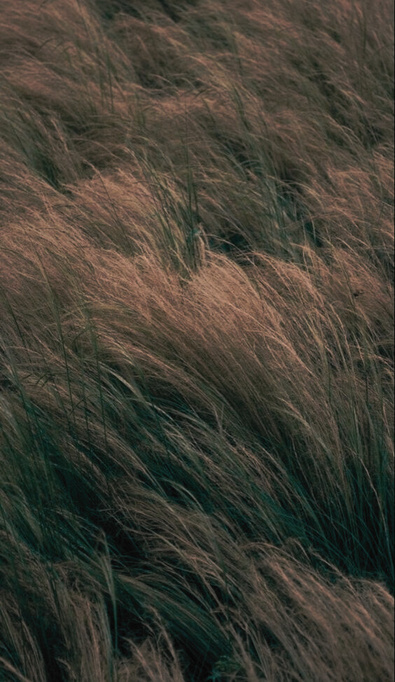
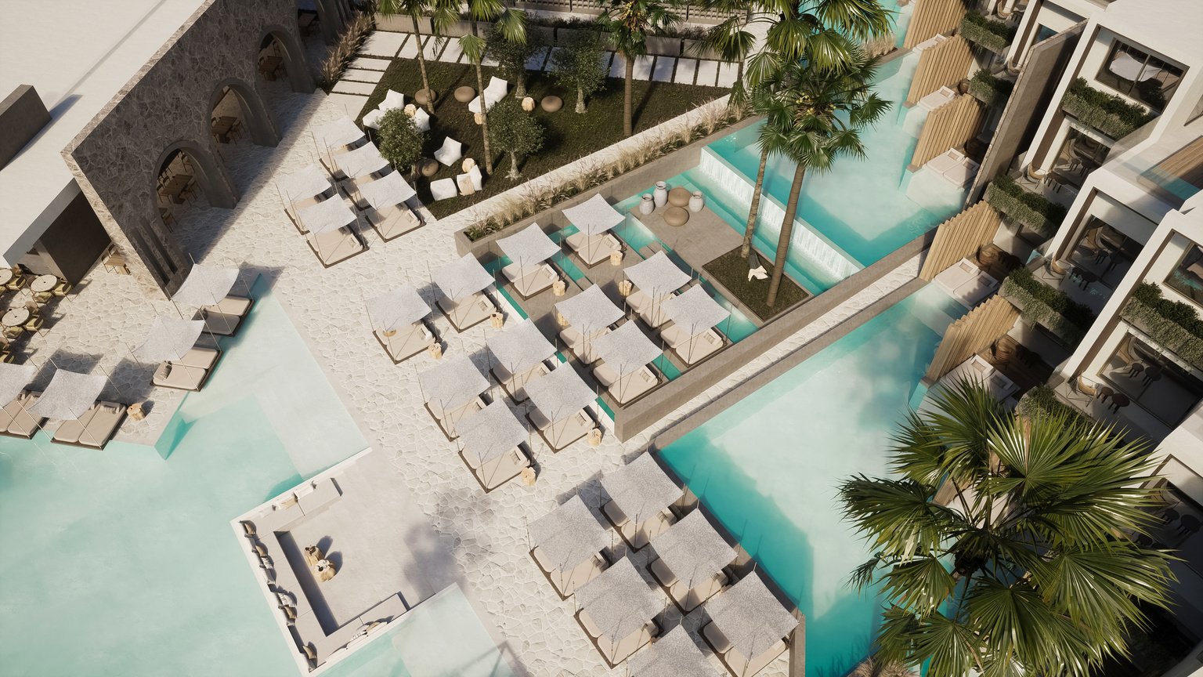
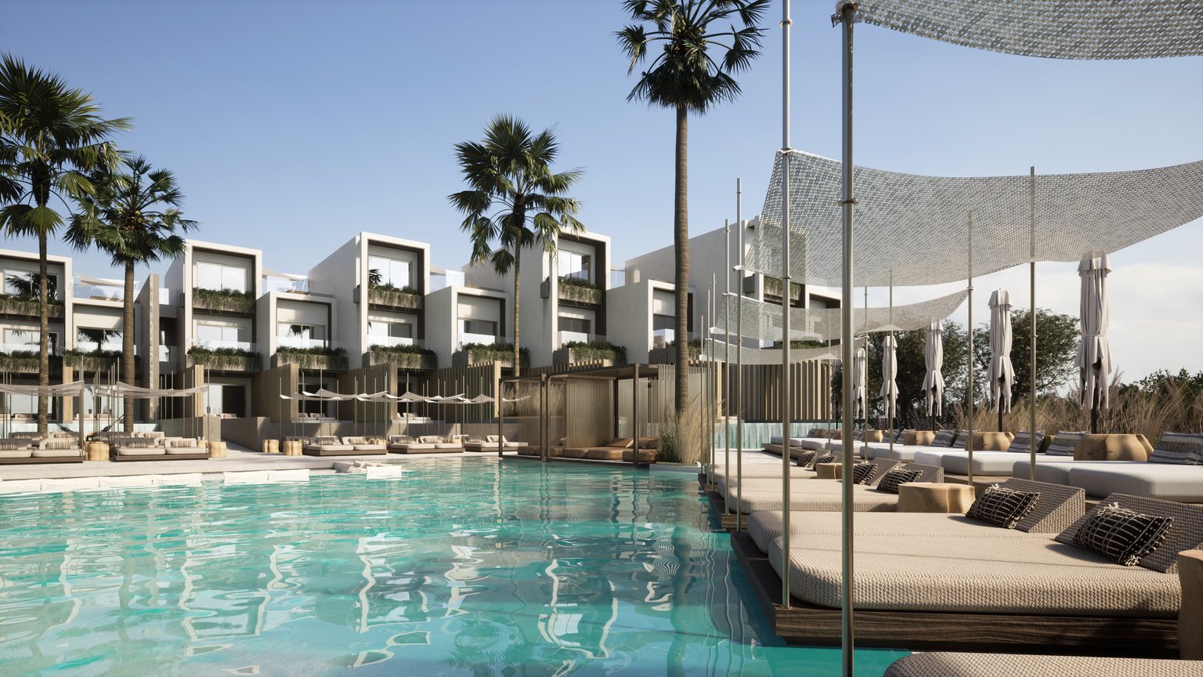

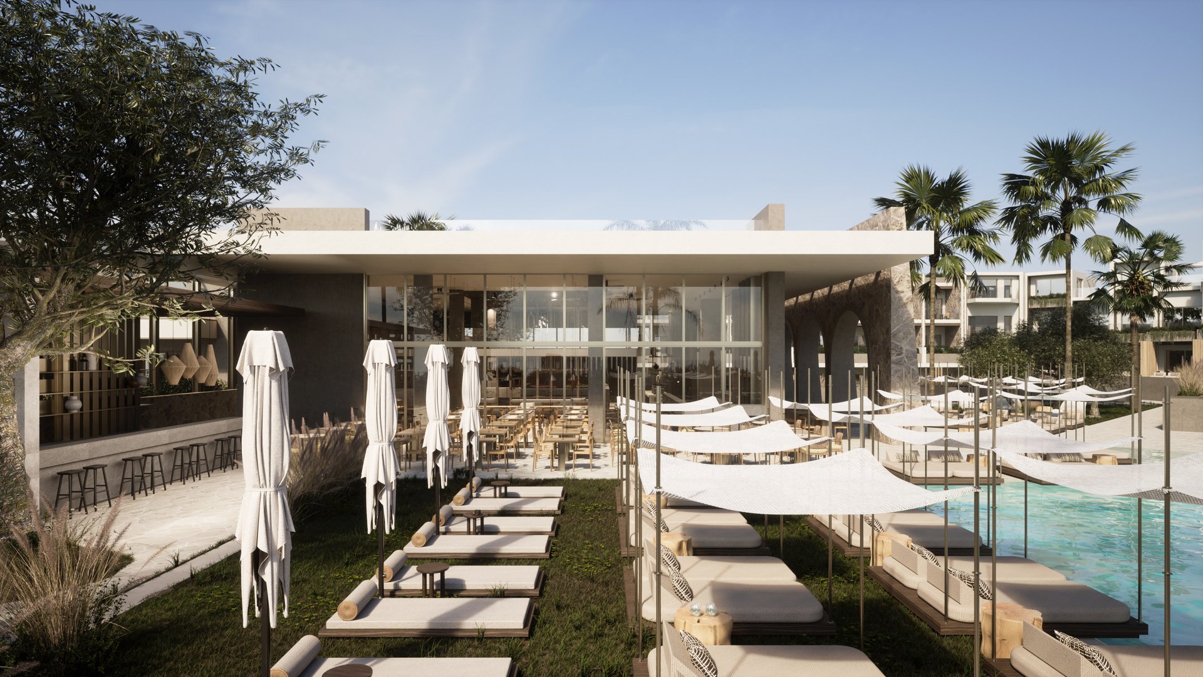
The main building structure is centrally located in the architectural composition as an independent volume, around which the central square of the hotel and the water configurations are developed. Part of the slab appears to extend around the outer walls of the volume creating semi-open spaces.
This central volume hosts the operation of the restaurant and cafe - bar to serve customers throughout the day.
A decorative stone wall with arches 7.40 M is formed on the West Face of the building. To the west side of the building is placed the external bar which is covered with a wooden pergola.

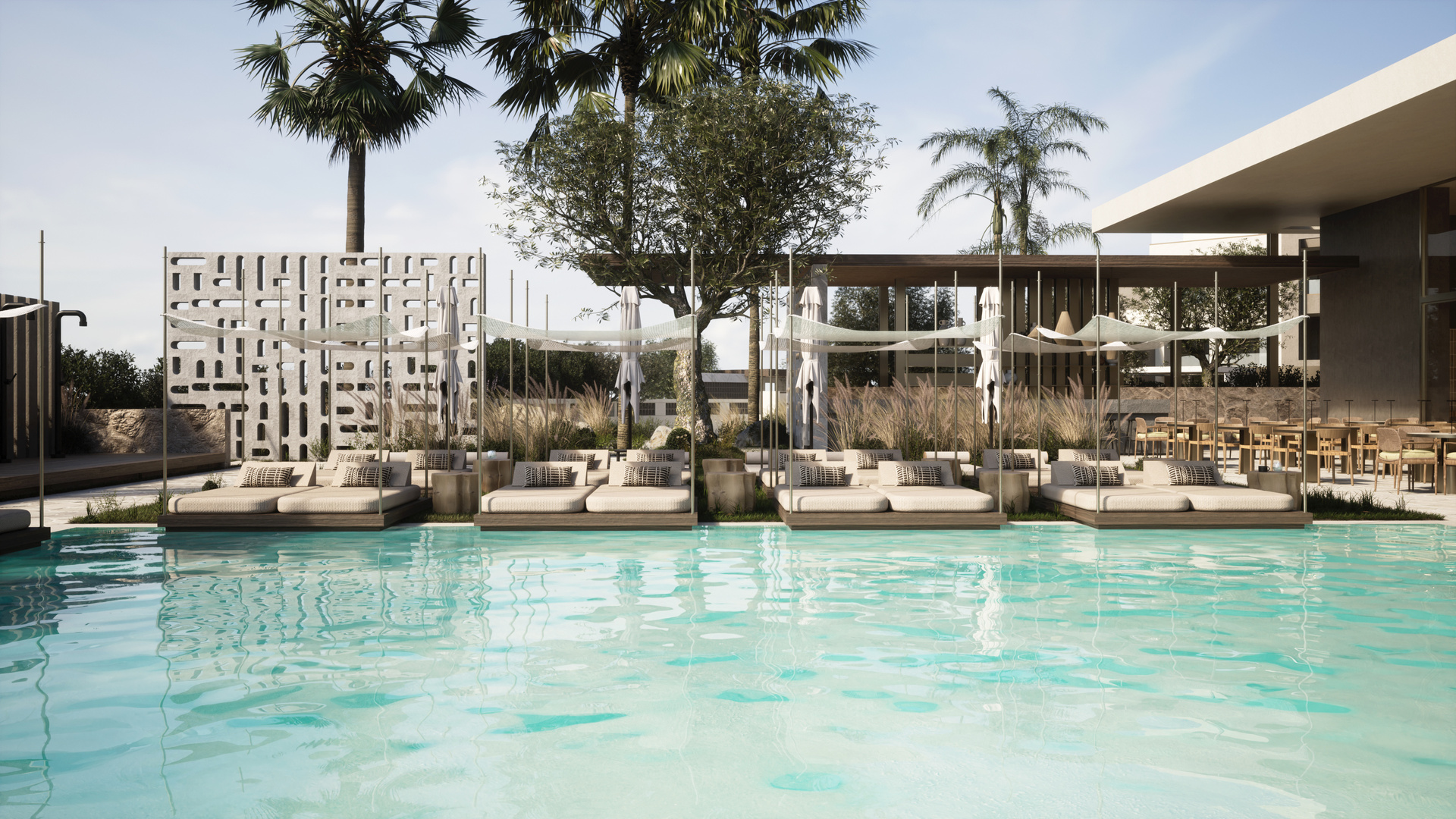

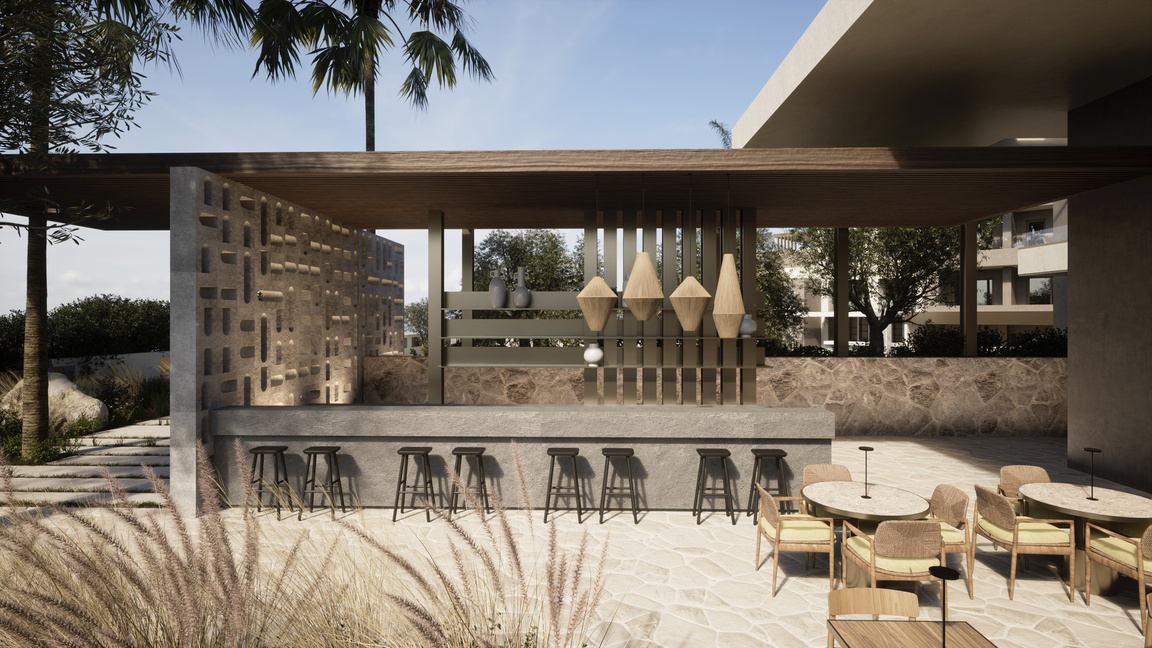
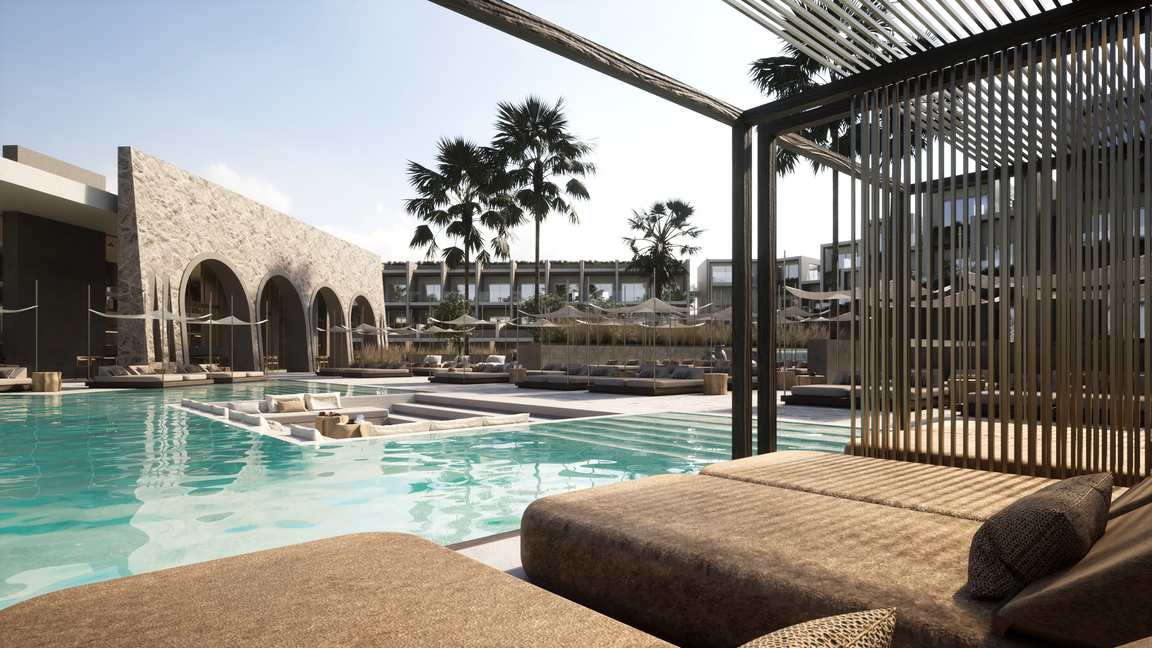
The restaurant's architectural volume is formed as a landmark of the proposal, which, as designed with modern and simple lines, stretches imposingly to the square of the complex. The large scale shown in the cross-sections of the load-bearing elements, in the double-height glass windows and in the stone wall of the communal volume is of particular interest in relation to the dense microclimate of the facades of the rooms that appear to surround it.

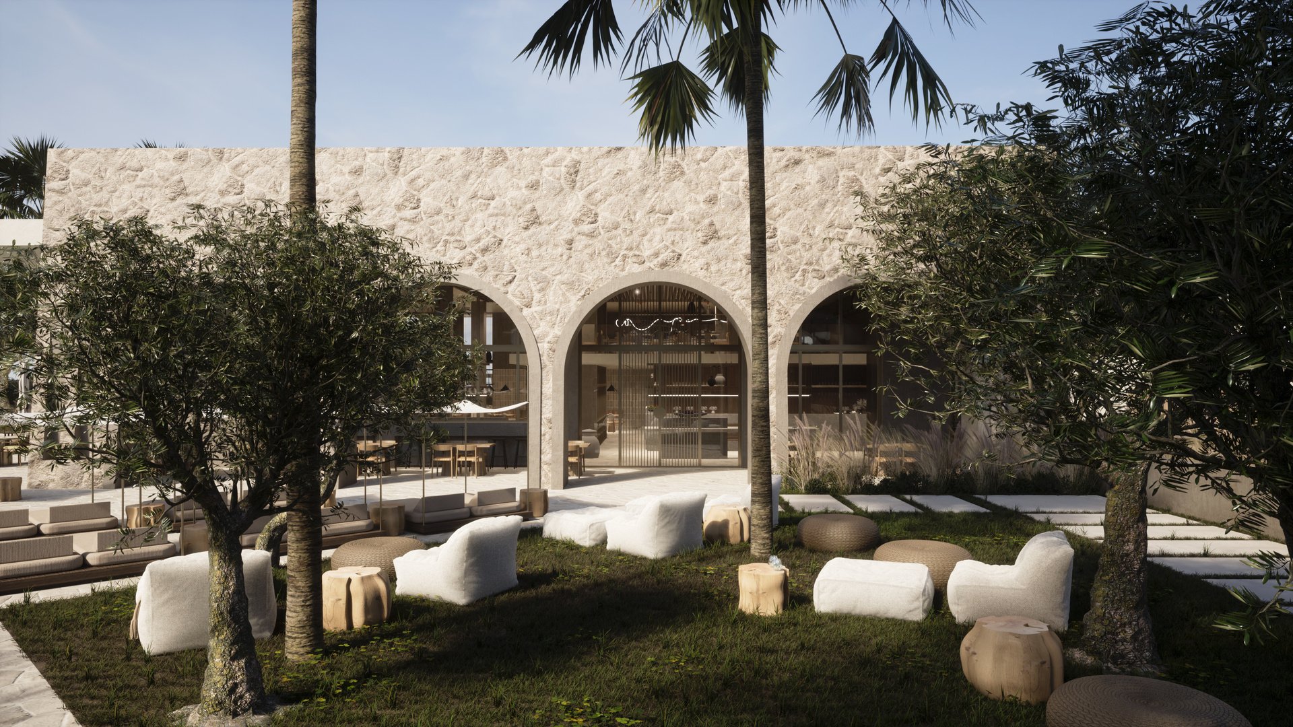

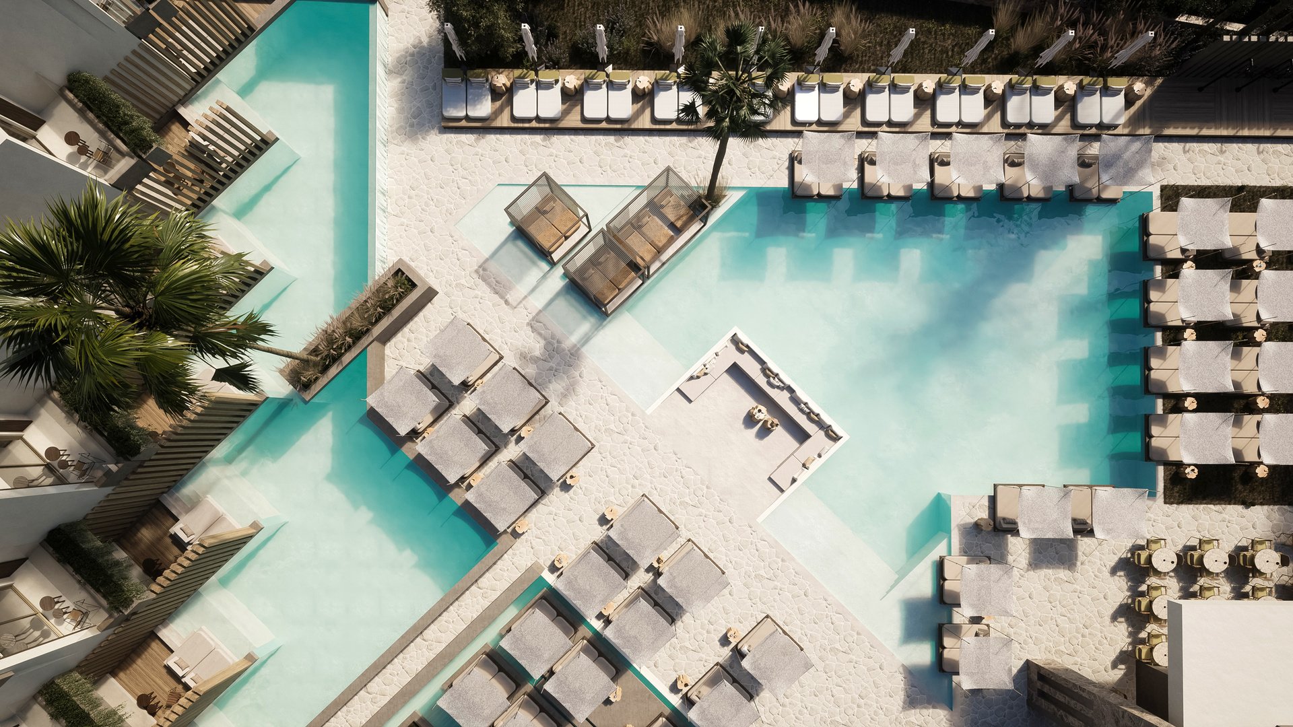
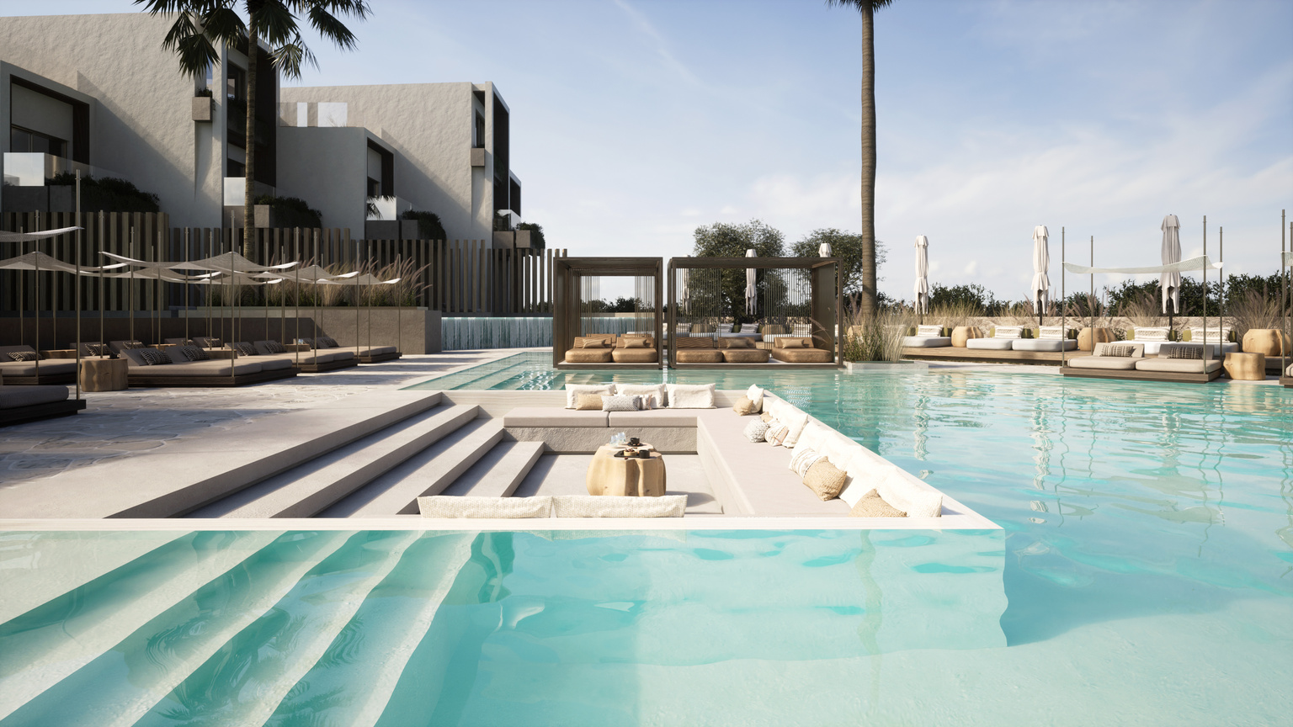

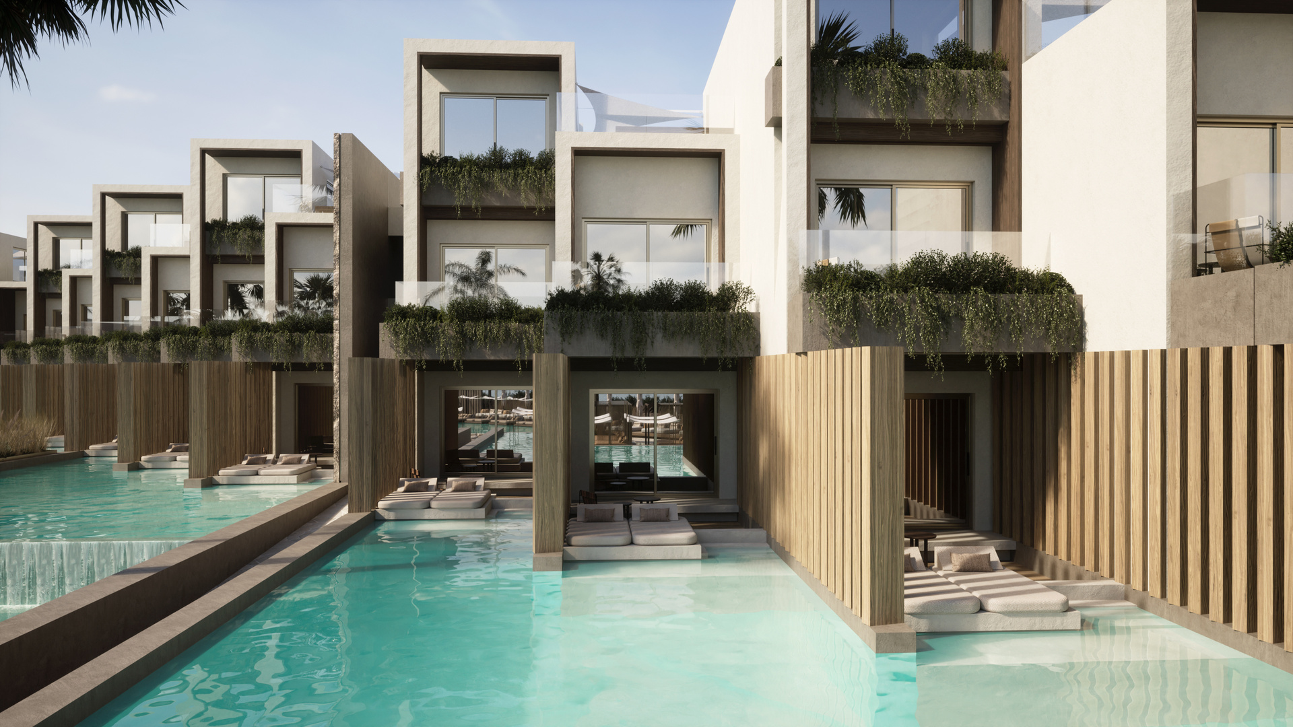
The main element of this level is the central swimming pool, around which day beds are placed for the service of all the occupants as well as a sitting area inside the pool (at an immersion level of +9.40). Also floating sections with day beds are placed within the boundary of the pool. A second smaller pool 0.30 m deep is placed opposite the Central, in which overflows a water element of rooms of the West Building, level +11.40. A big area of the second pool is occupied by floating platforms with day beds.

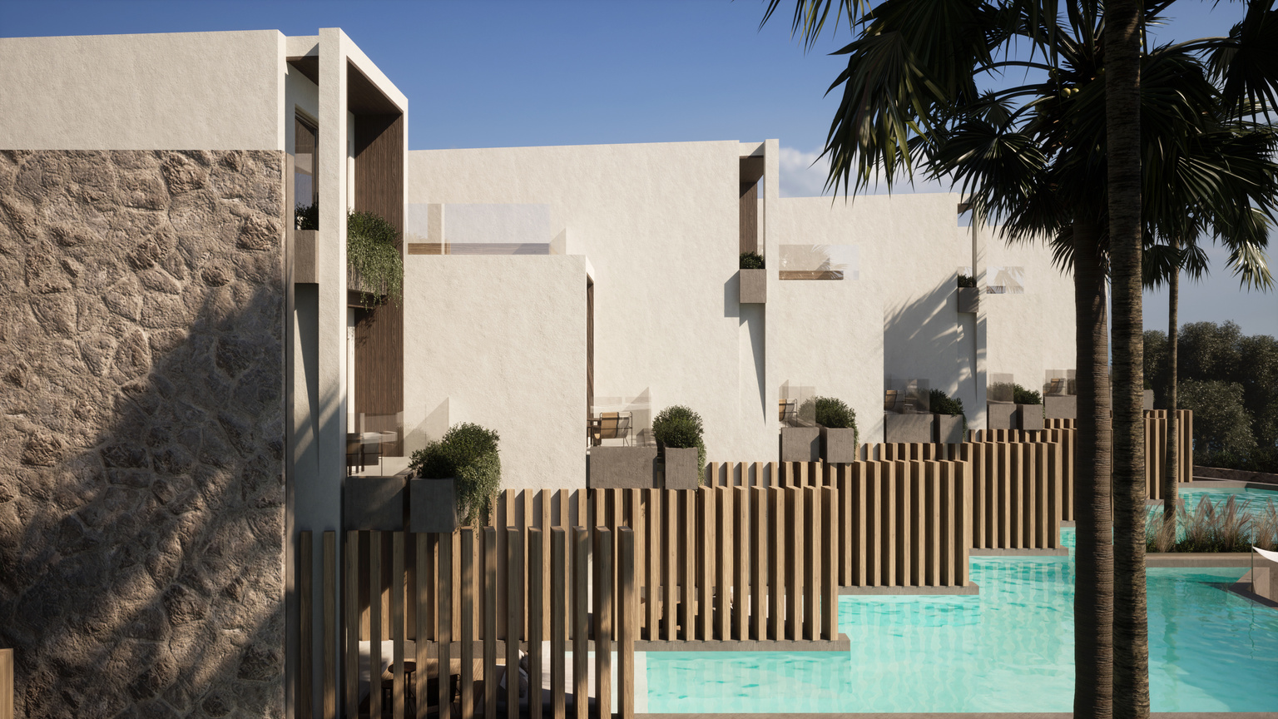
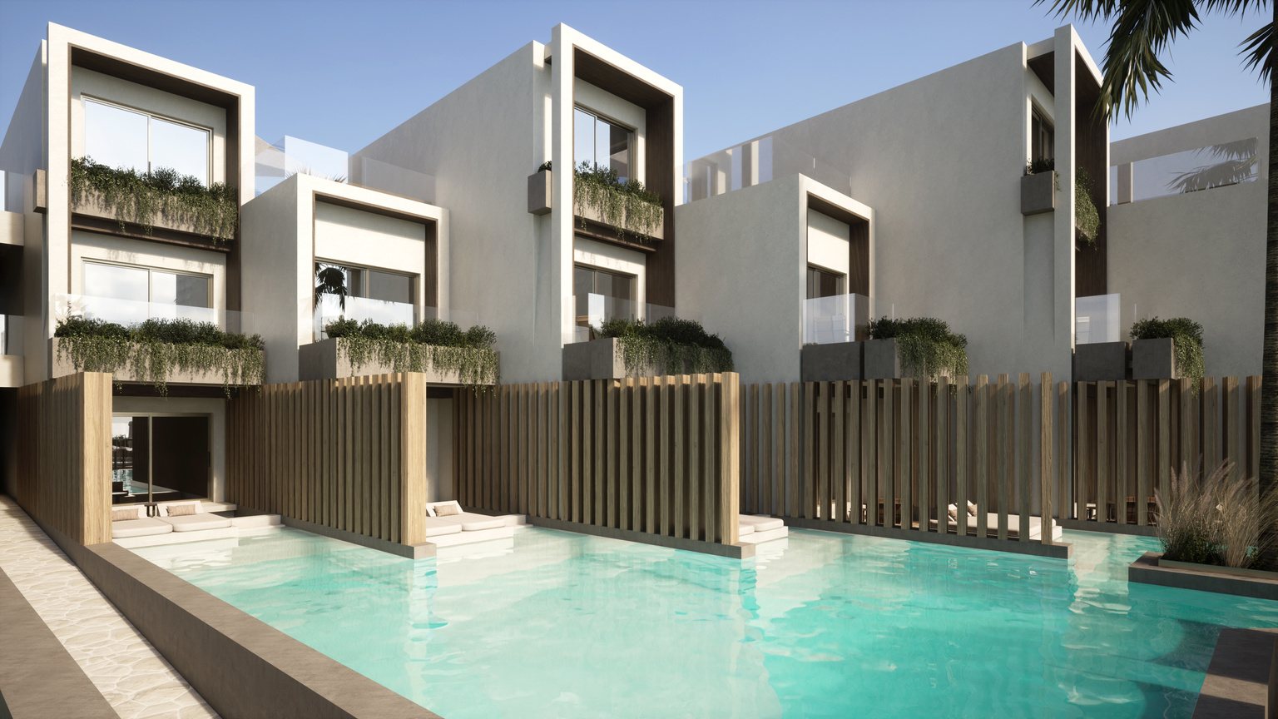
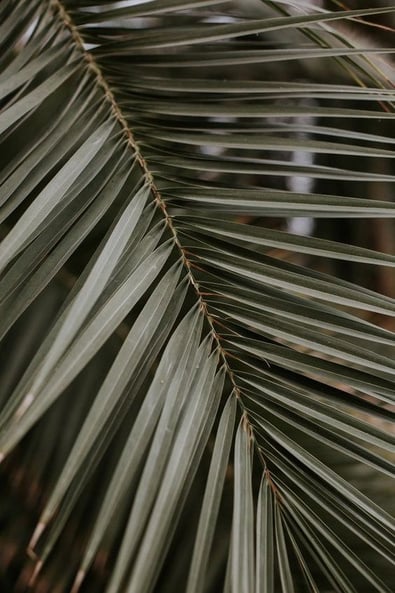
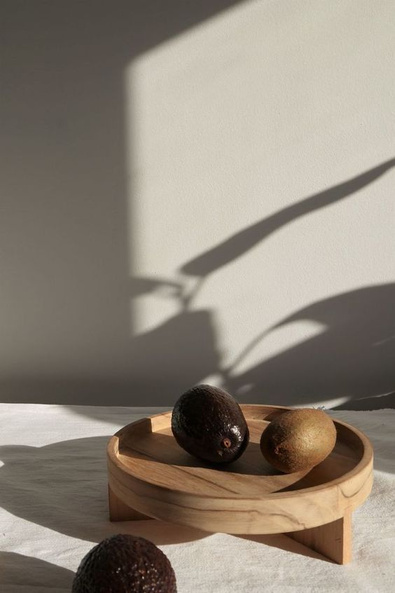
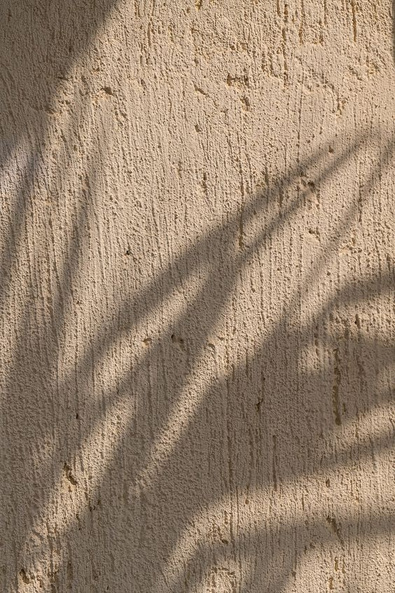

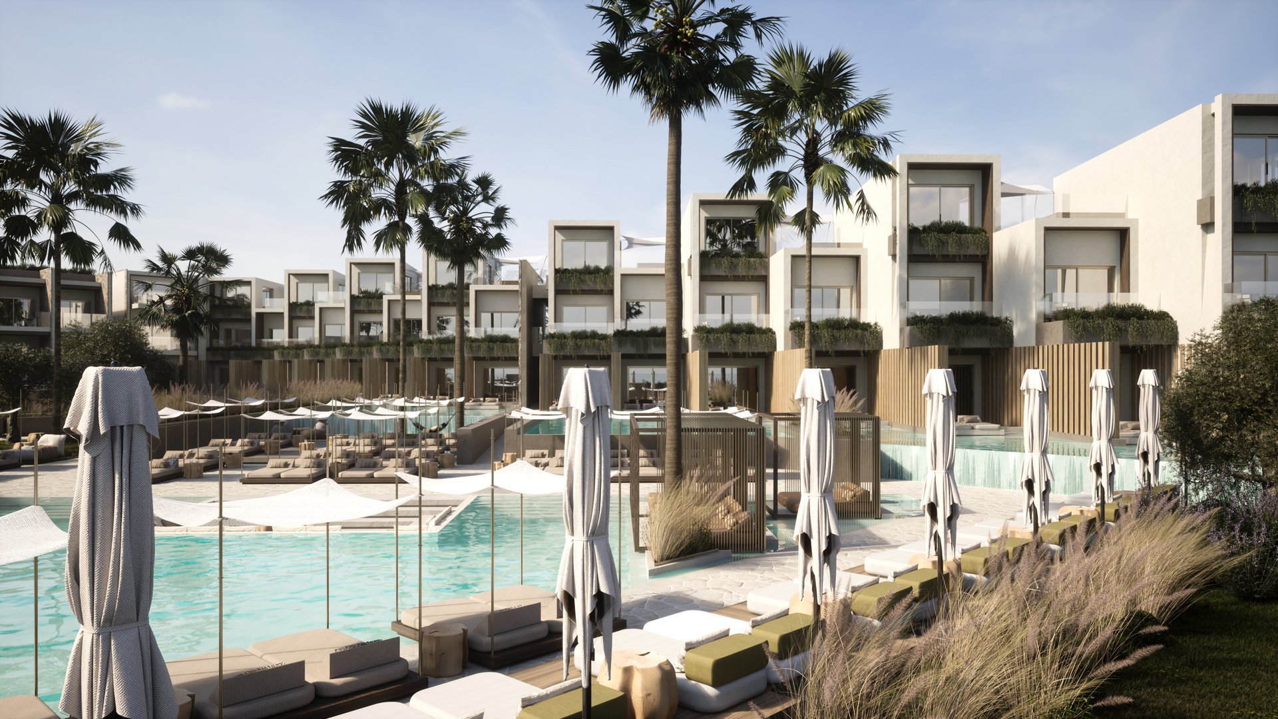

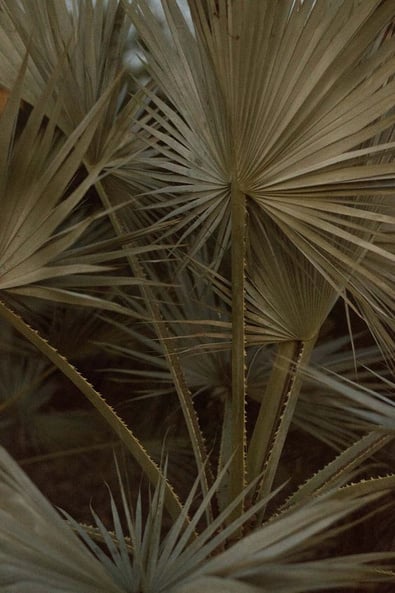
The mood board of the project is characterised by earthy colours without strong contrasts and natural materials. Some of the basic materials of the proposal are white wall coating, Brown pressed cement mortar, Natural Stone in beige shade for walls, Karystos stone in beige shade into the exterior floor, Woods in natural shades, minerals in olive colours, water and planting. In this way, an environment suitable for developing feelings of comfort and tranquillity is created.
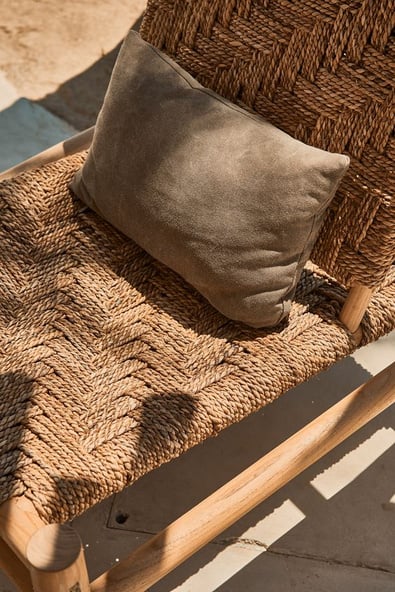
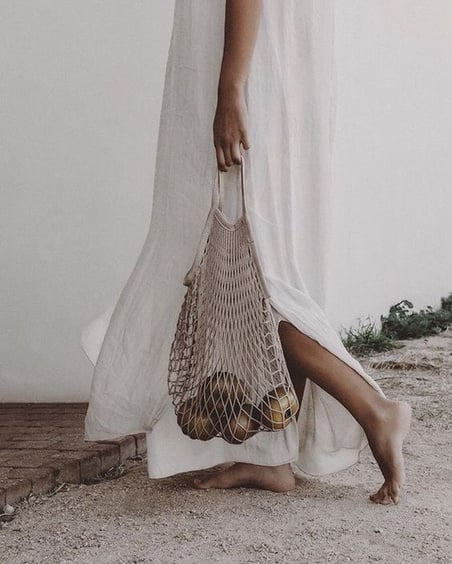

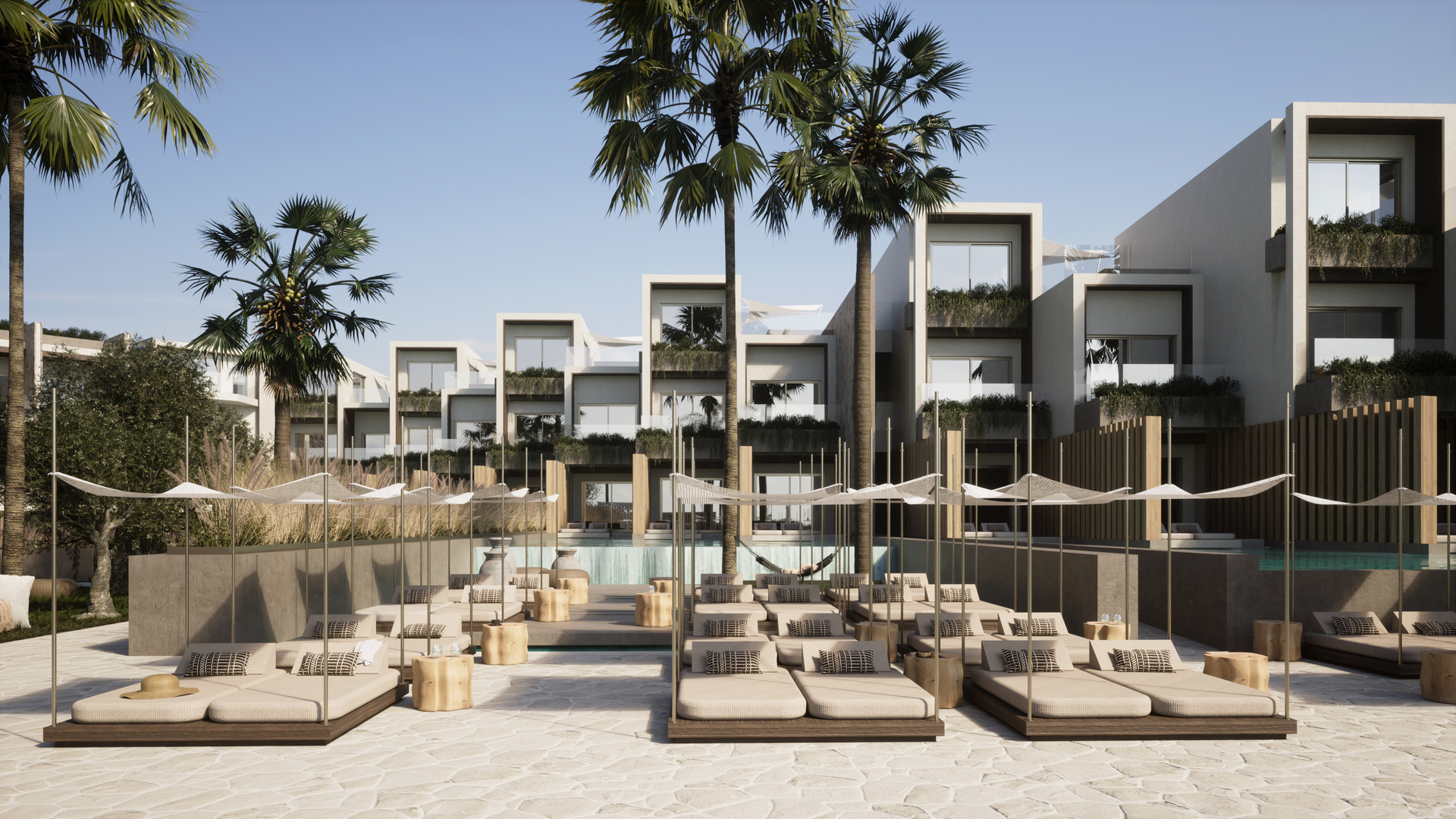

The pools of the West ground floor rooms are single and privacy is rendered with wooden partitions between the courtyards. The pool of the central rooms overflow to the shallow pool of level +10.30.
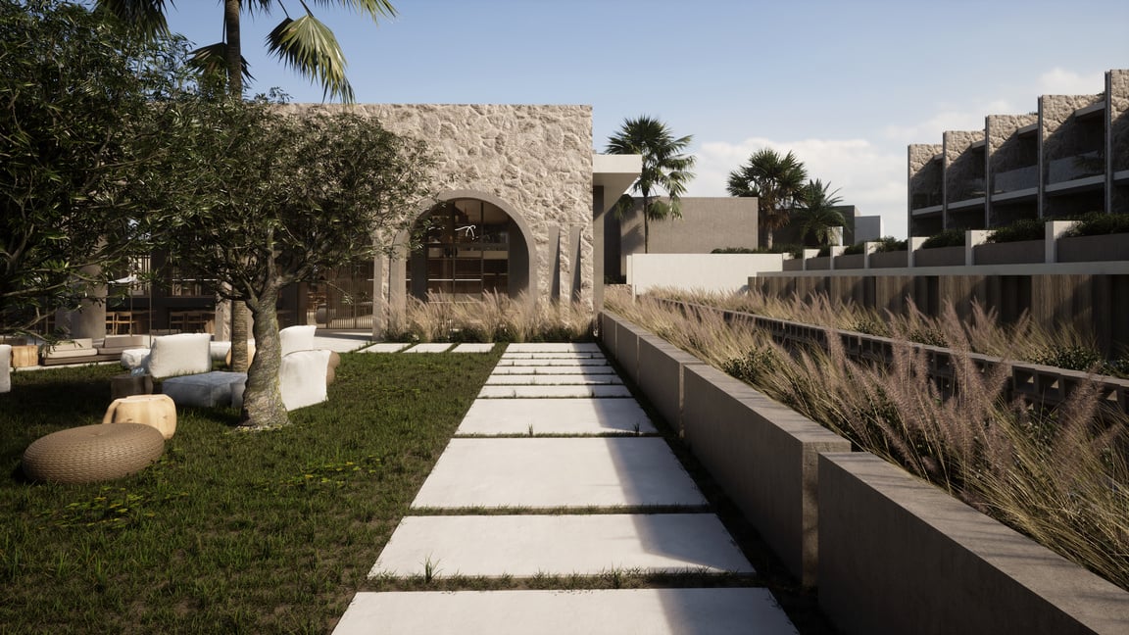
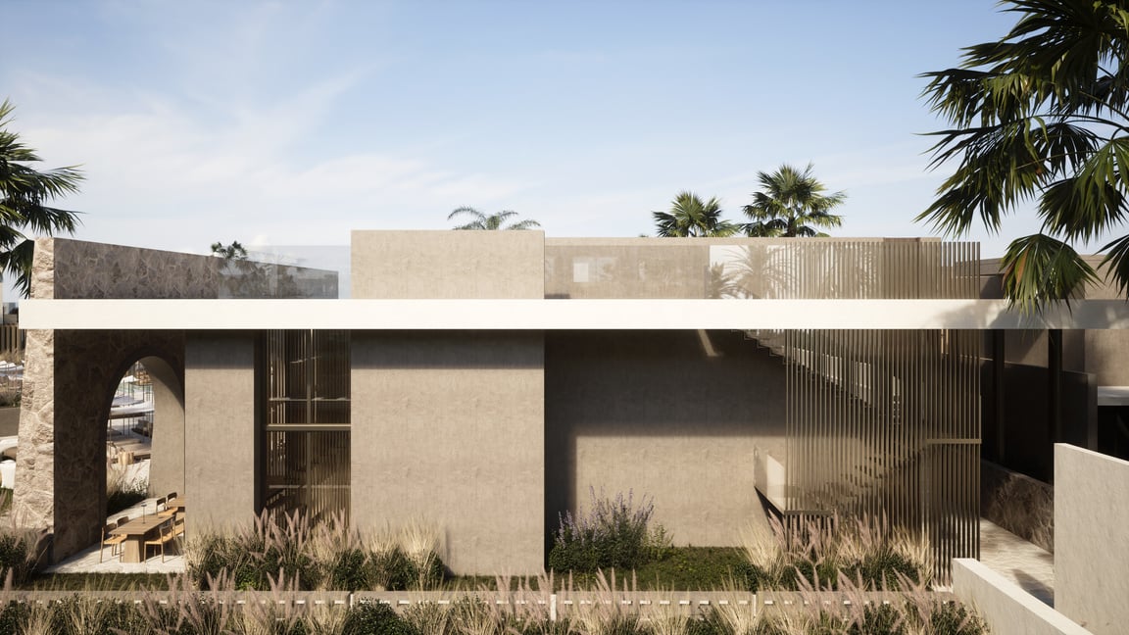

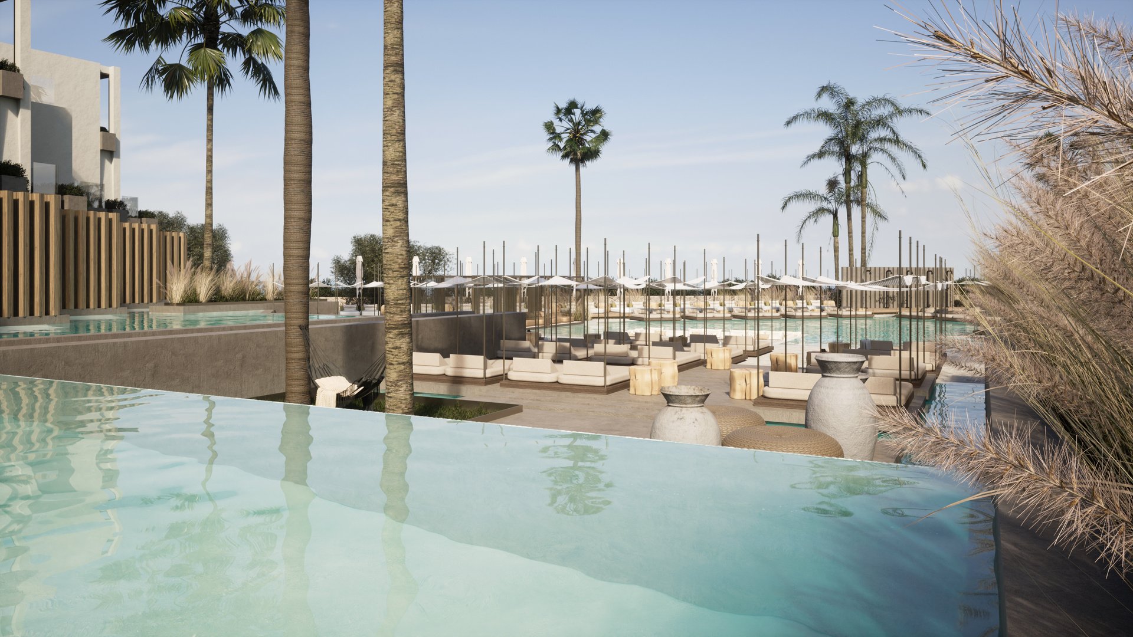
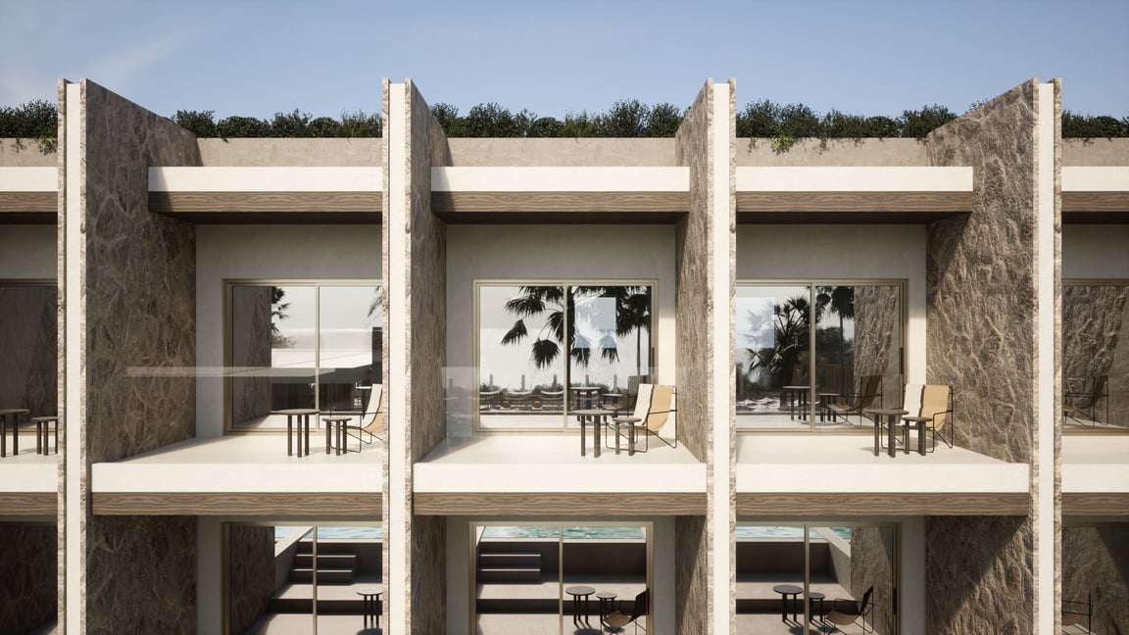
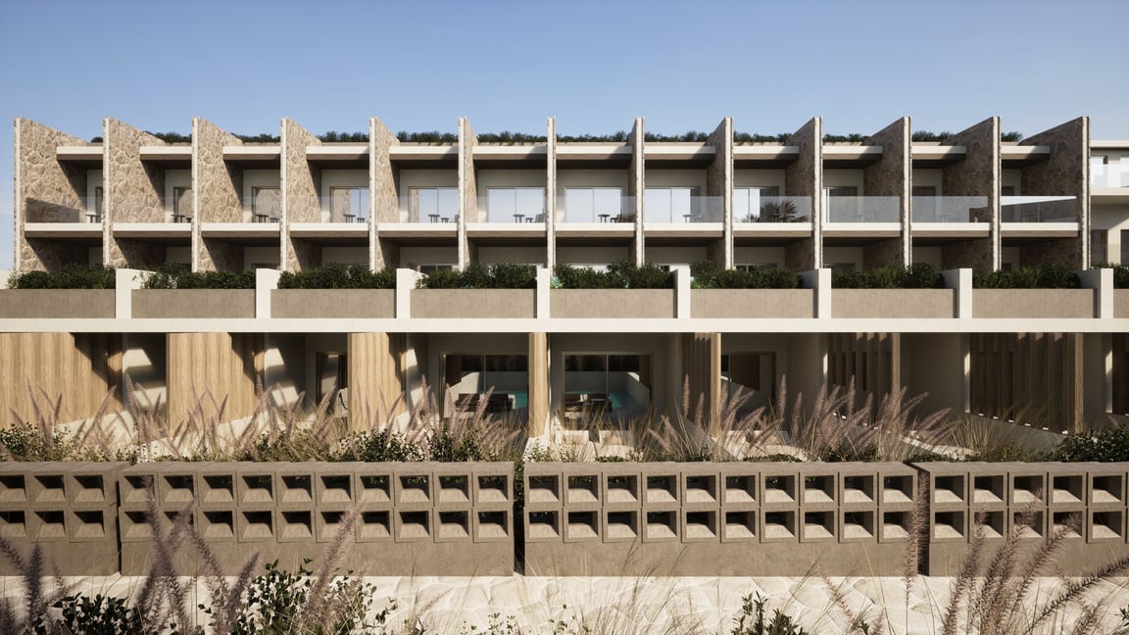
The 68 rooms included in the study, develop in two wings. The South and West wings grow linearly on the South and west boundary of the plot respectively. The southern wing is developed parallel to the southern plot boundary and the rooms have a North orientation, while the western wing is developed with a 45 degree lateral placement to the western boundary and thus the rooms enjoy a Northeast orientation. Nevertheless, the rooms have parallel placement between them on both wings.
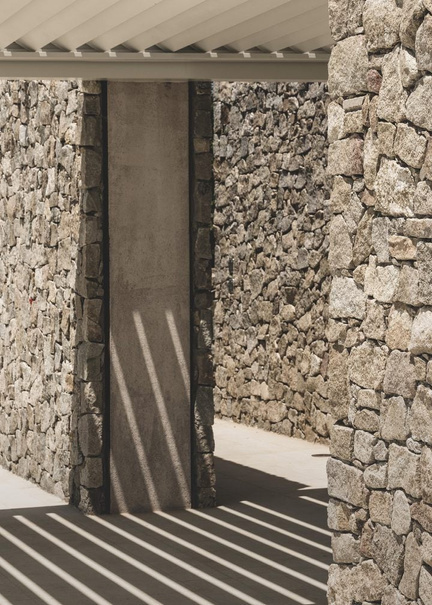
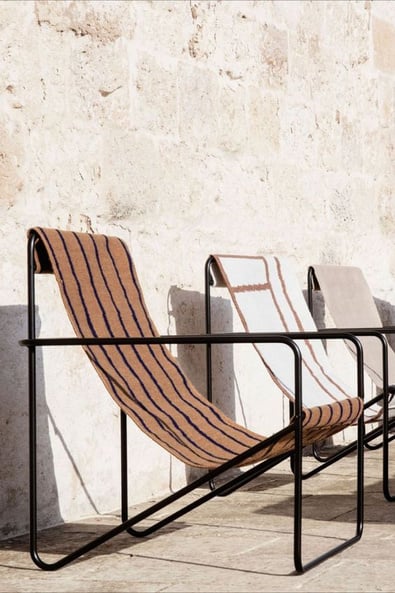


bar- RESTAURANT
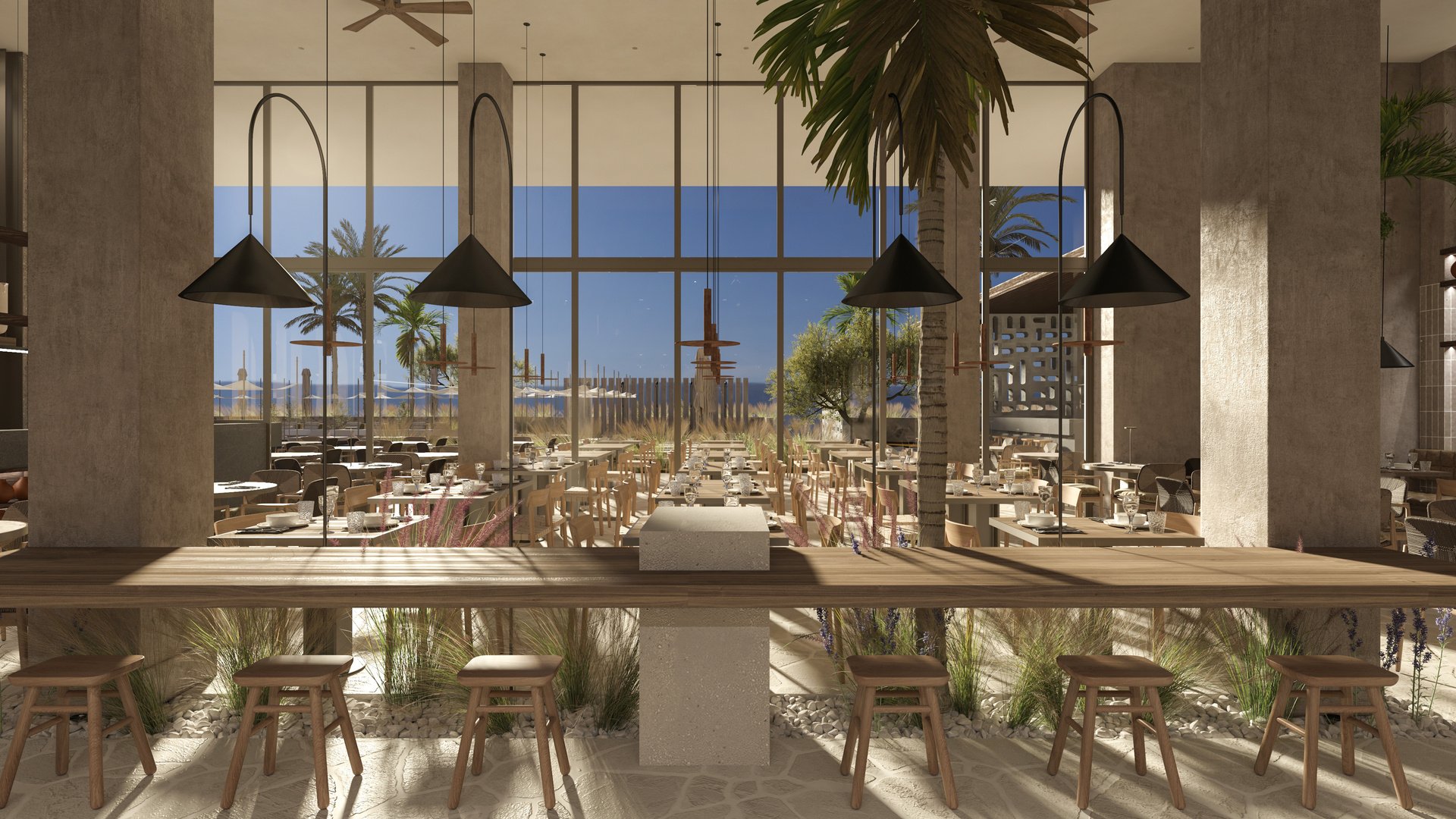

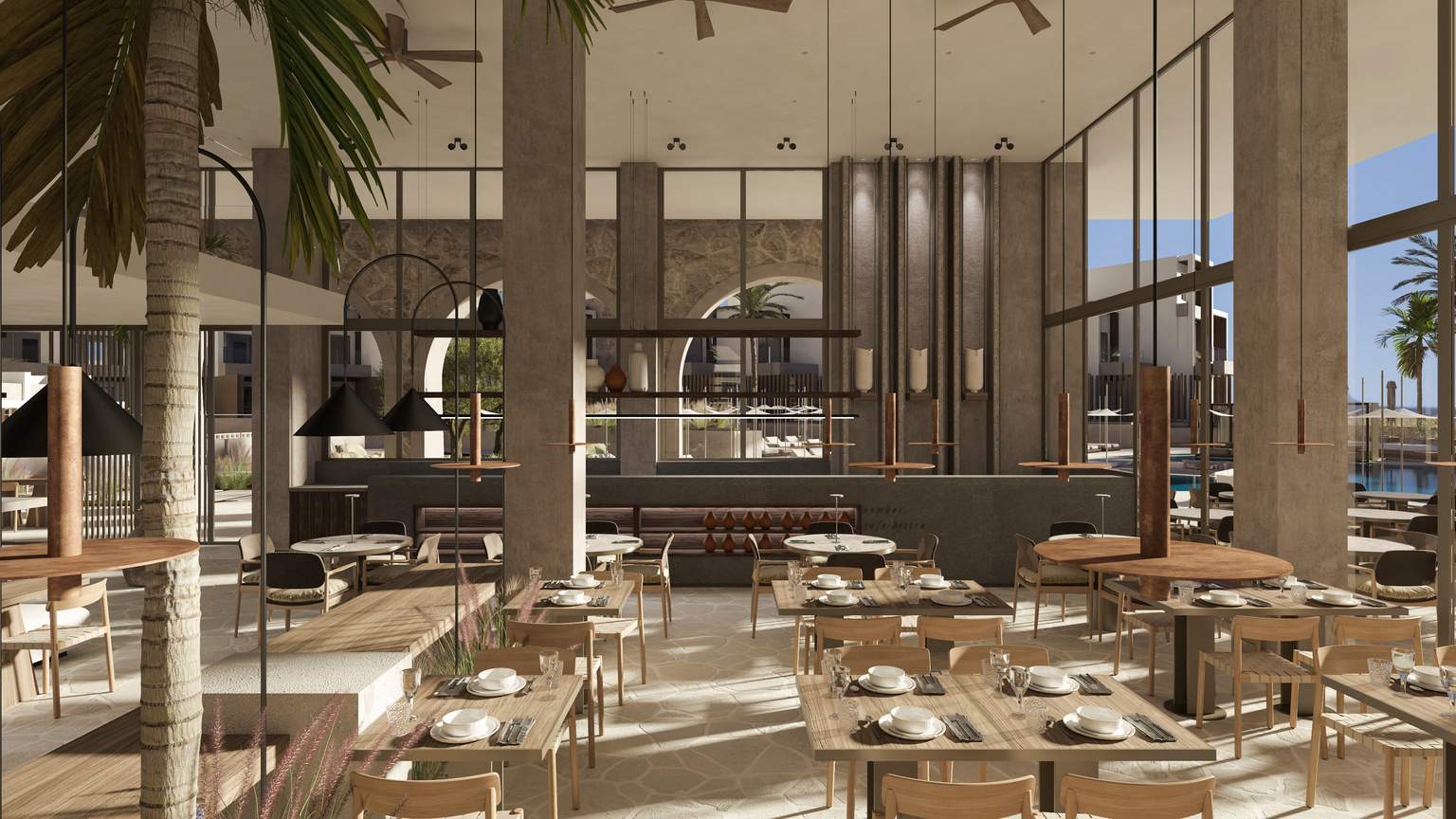
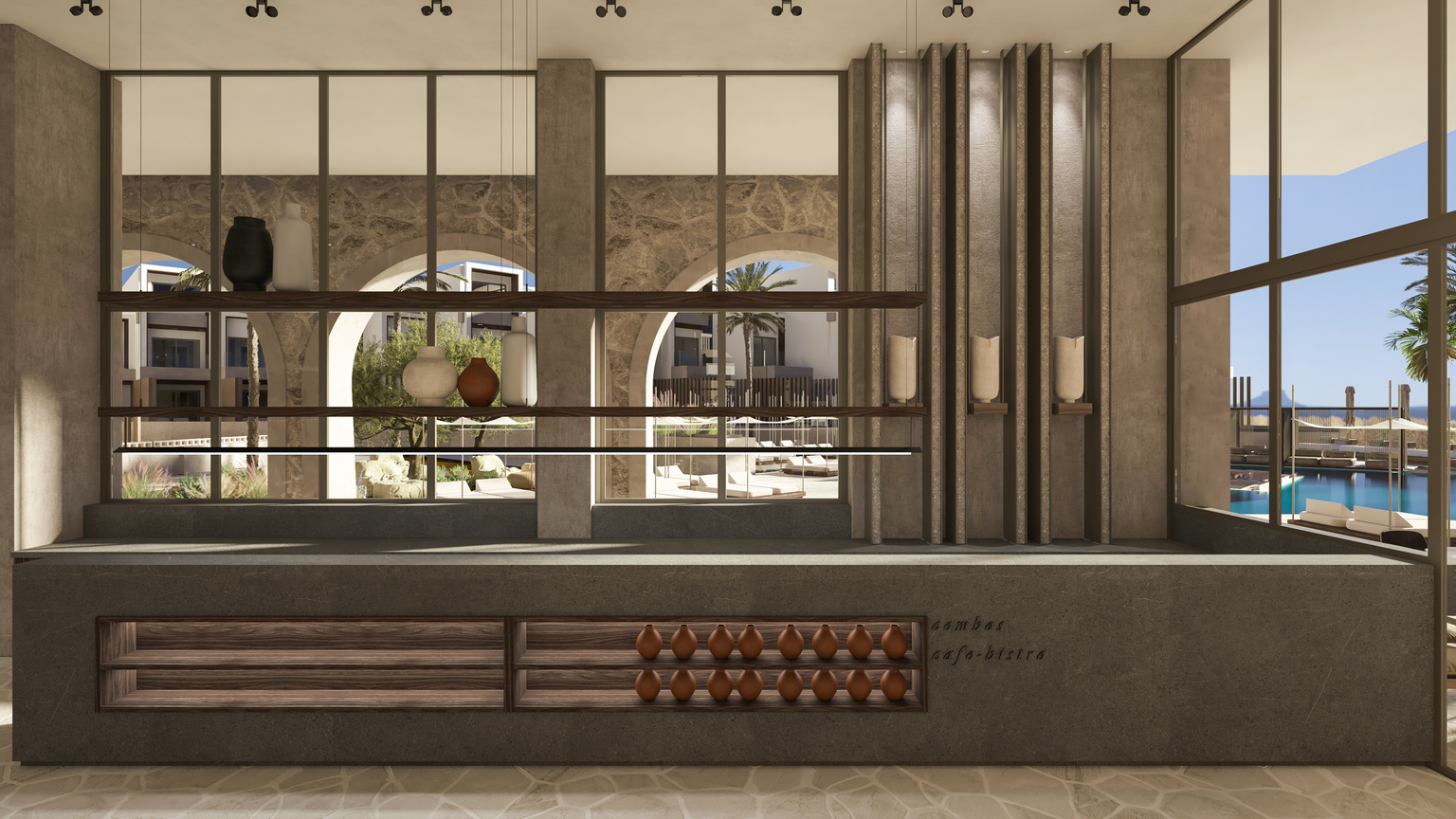
Step into the interior spaces of our Bar- Restaurant, a hidden gem within our hotel, where natural materials, and plenty of natural sunlight harmoniously blend to create an unforgettable dining experience.
Inside the resturant a loft is created with additional space for seated guests due to the double height. Under the loft, kitchen - preparation room is located. In the northeast corner of the building is placed the closed bar. Access to the two levels is resolved through a staircase and lift while an external Safety staircase is provided on the back part.
Clean and strict lines create harmonious interior facades that ara taking advantage of the impressive height. Large glazing helps in the seamless integration with its surroundings, offering panoramic vistas of the sparkling pool.

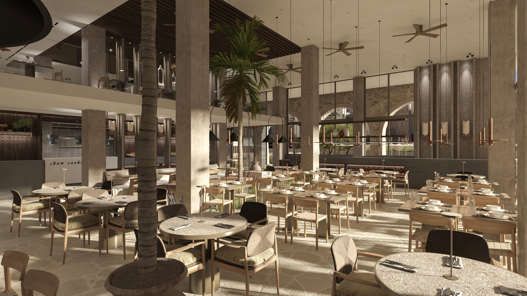

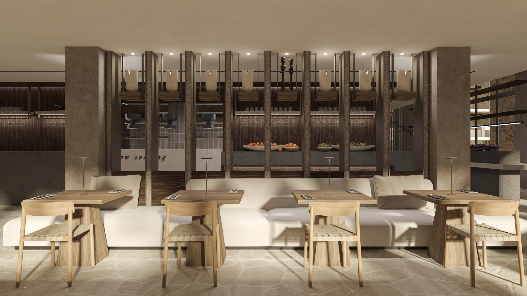

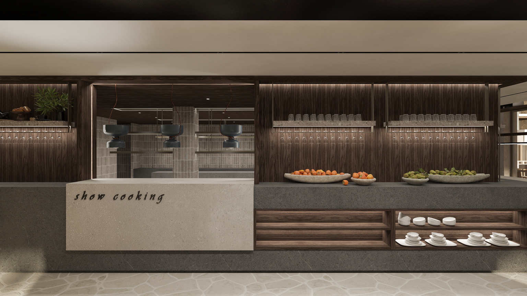
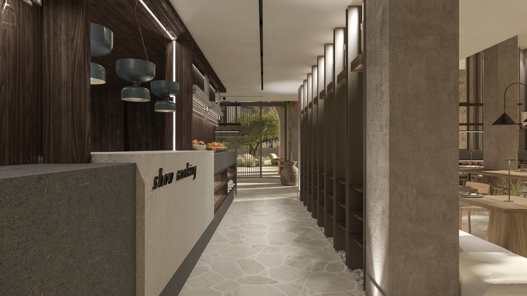
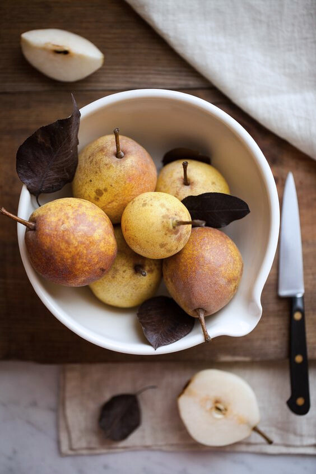

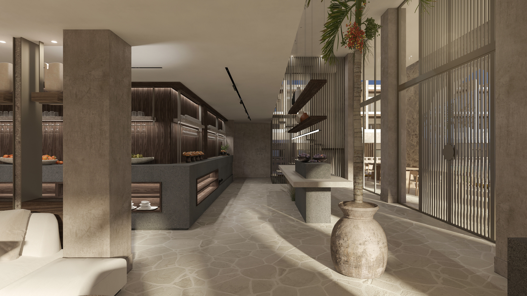

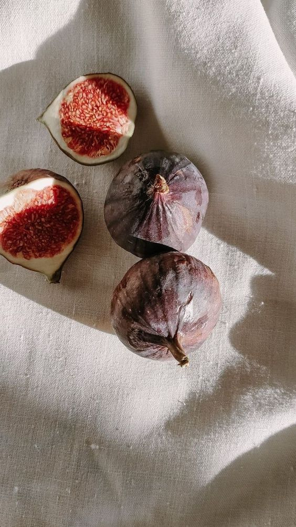
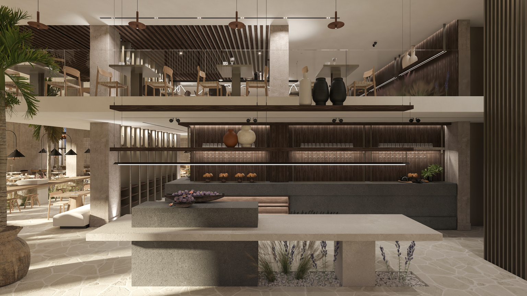
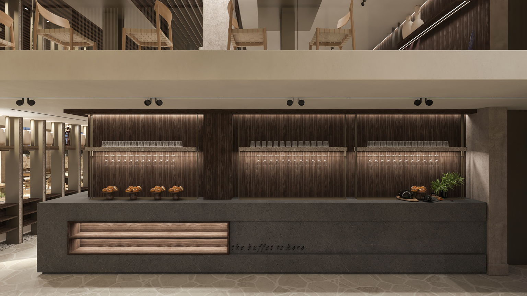

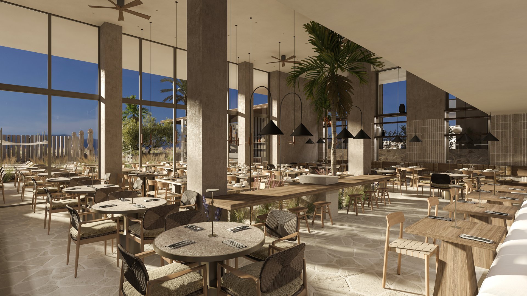

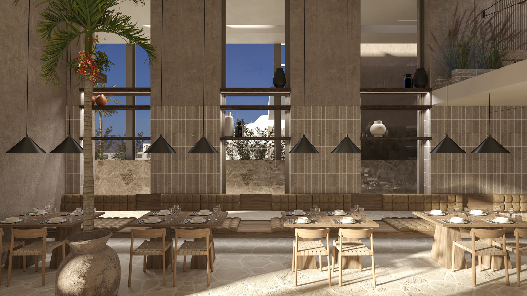
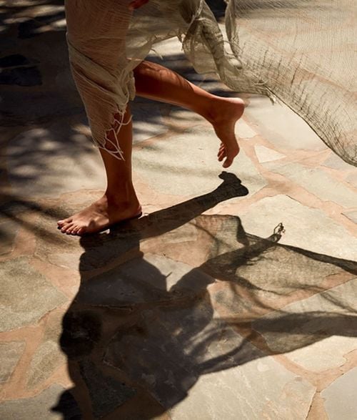

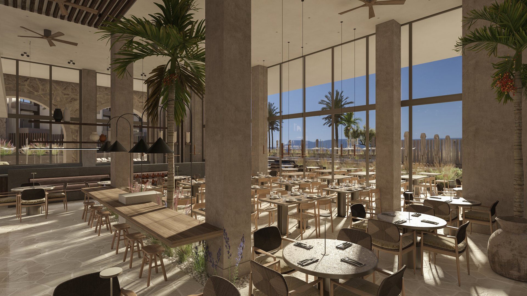

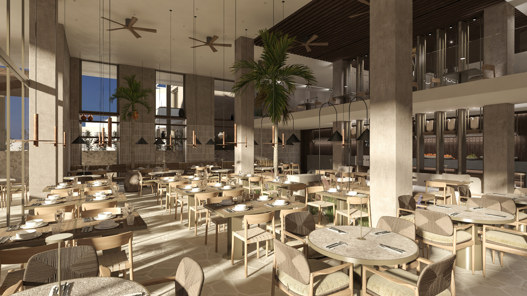

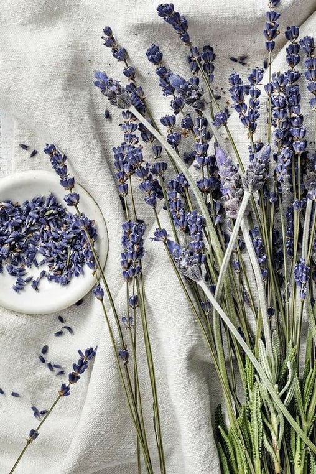
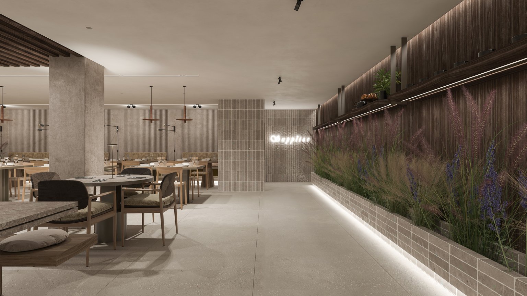
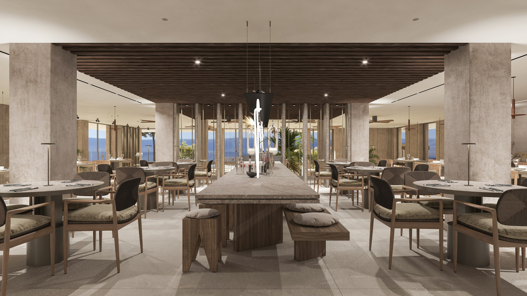
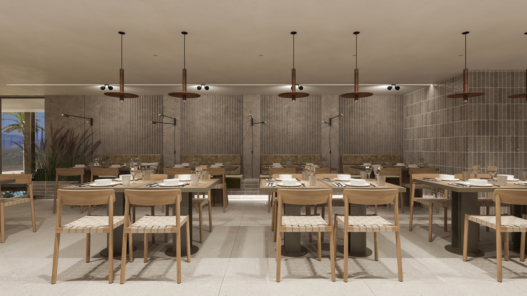

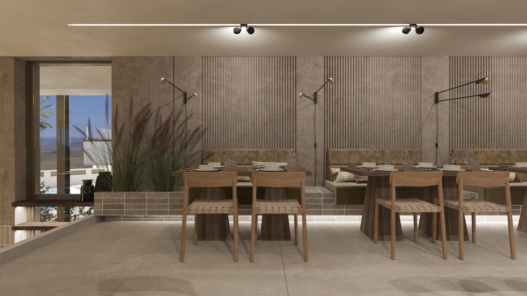

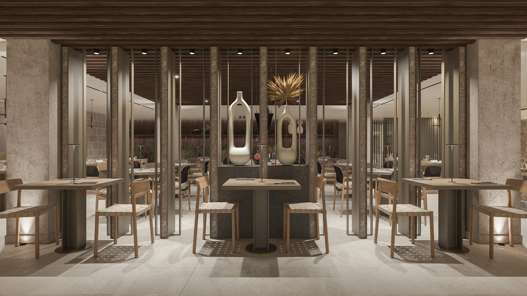

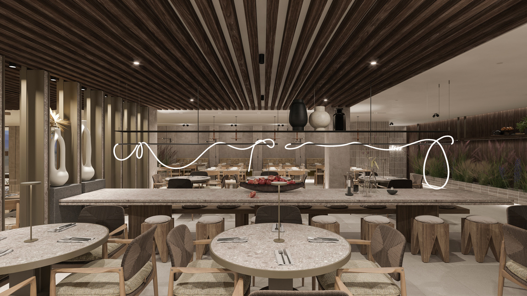
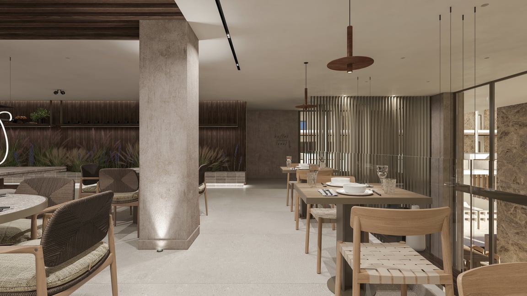
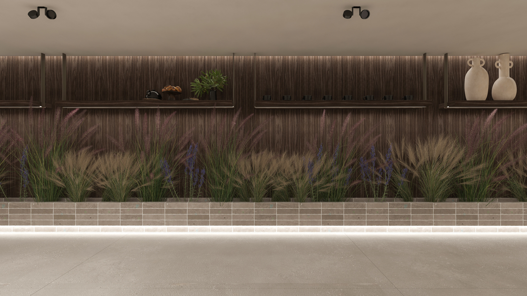


suites
Ground Floor Suite with Pool
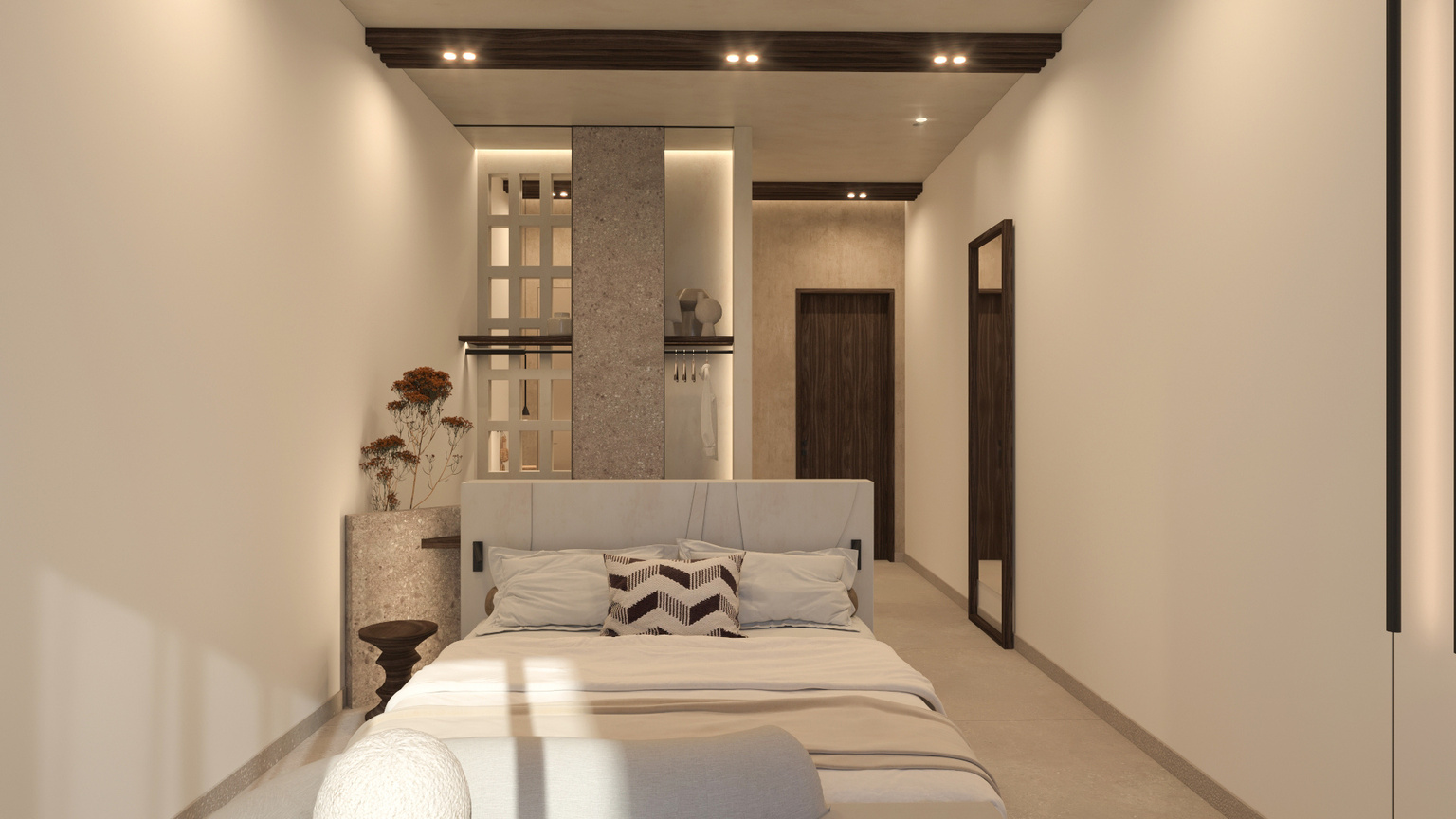
The Suite typology is connected to the soil and sea, not only visually, but also to its vibrations. Spacious, with clean lines and bright materials, West Part Ground Level Suites reflect the luminous qualities of Crete. The chosen color palette is a reaction to the Mediterranian energy.

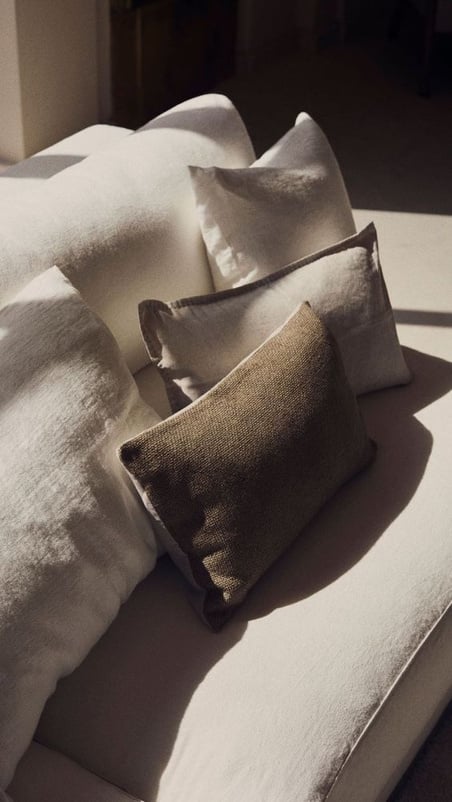
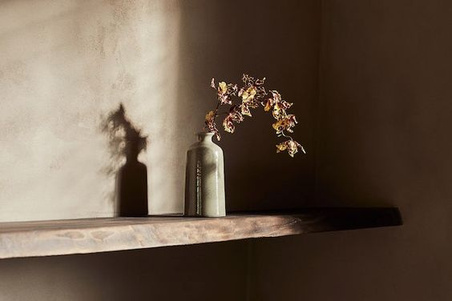
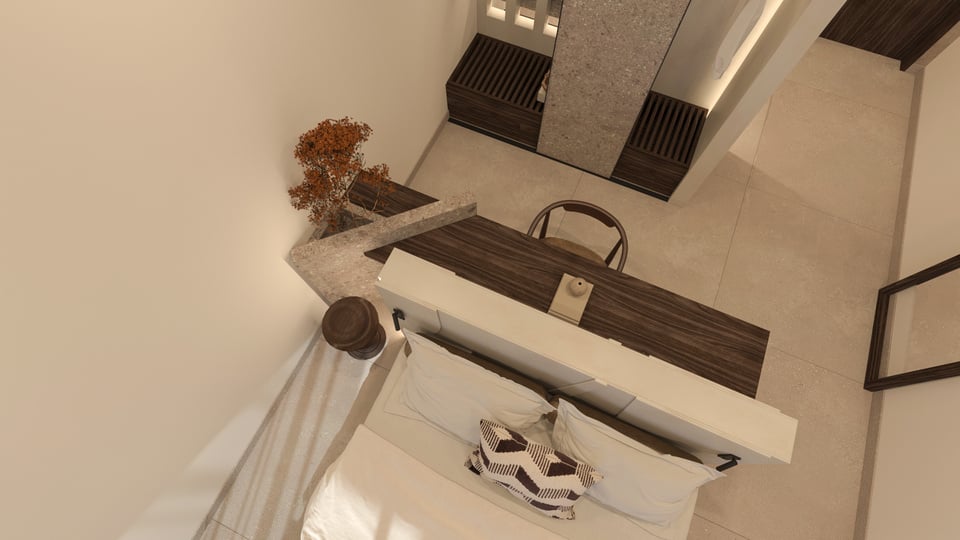
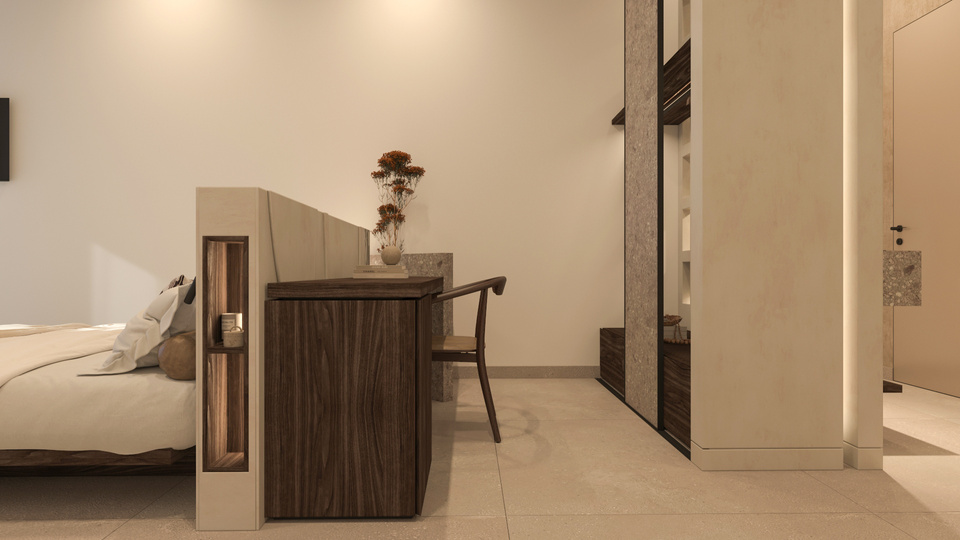

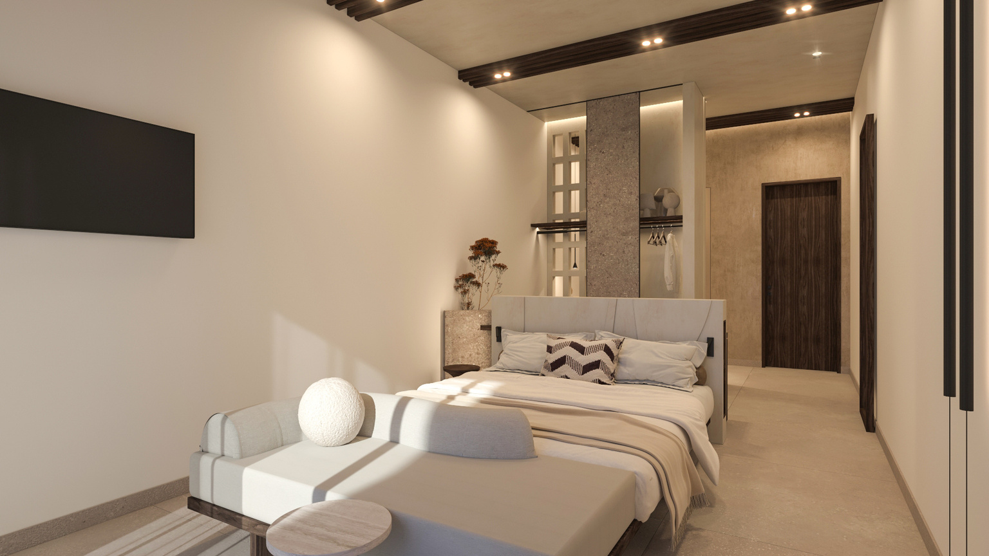

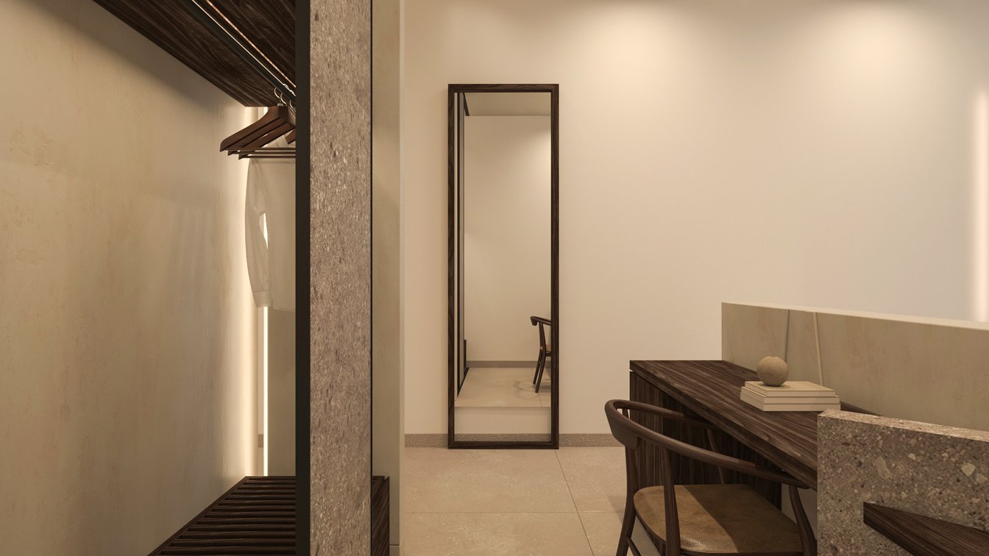
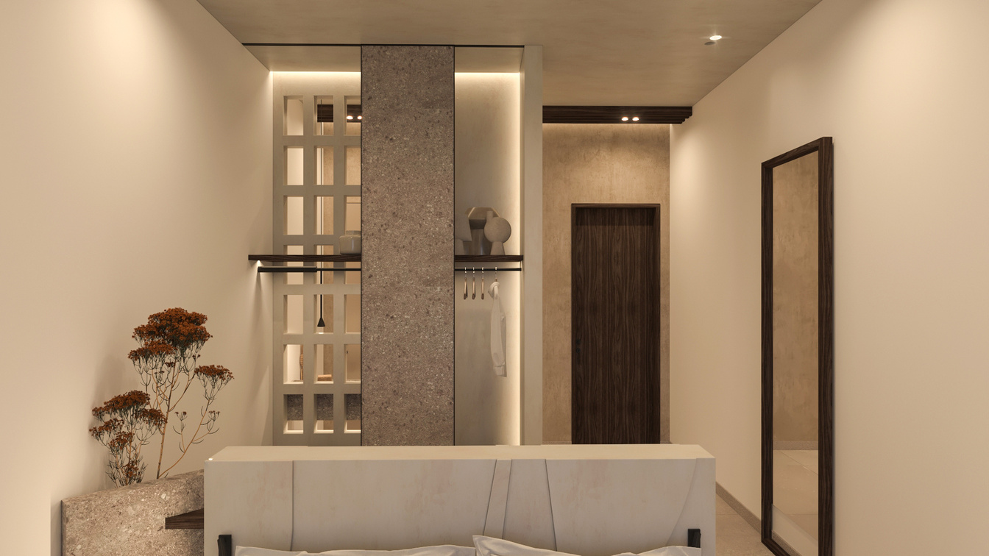
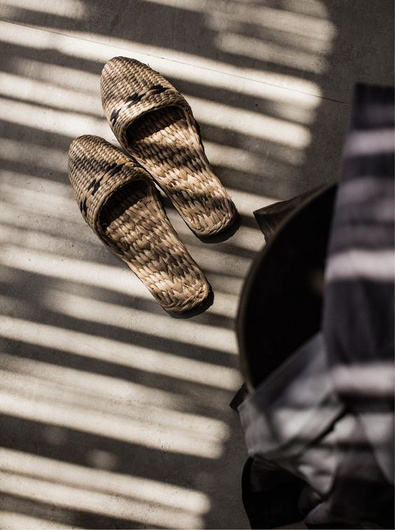
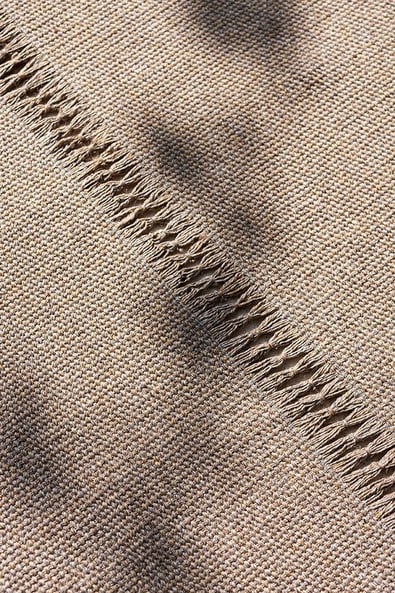
As soon as you enter the suite, you find yourself enjoying the continuous connection with the exterior space. West Part Ground Level Suites accomondate two guests including wet areas with open plan sink, a spacious open closet, a double sized bed and a small lounge area that opens out onto an outdoor space with a pool, an outdoor lounge and a double sun lounger with expansive view on the common arreas of the hotel.

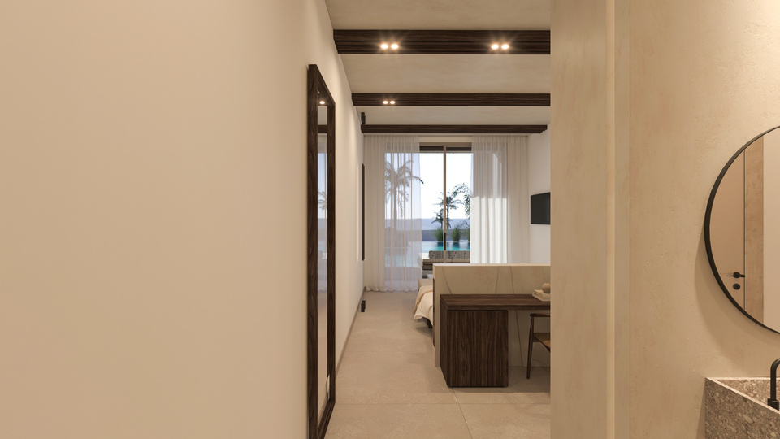
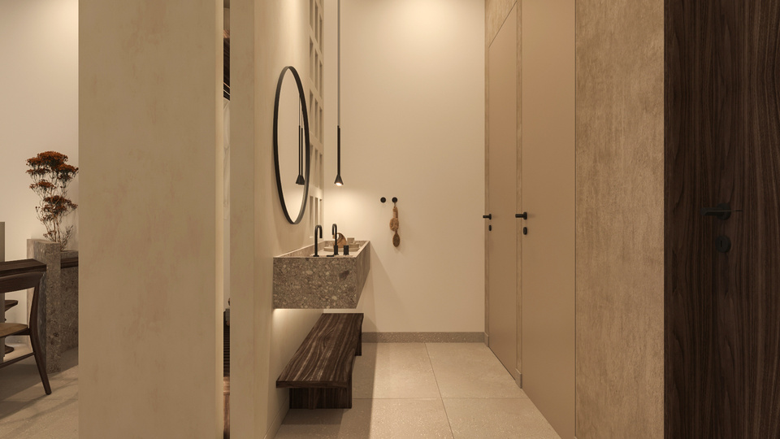
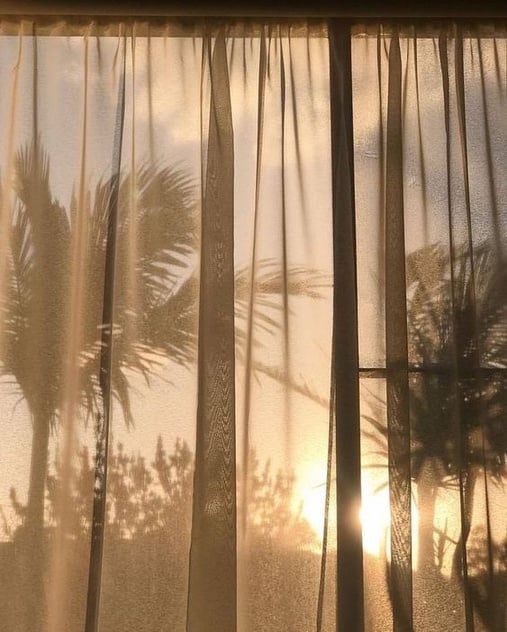
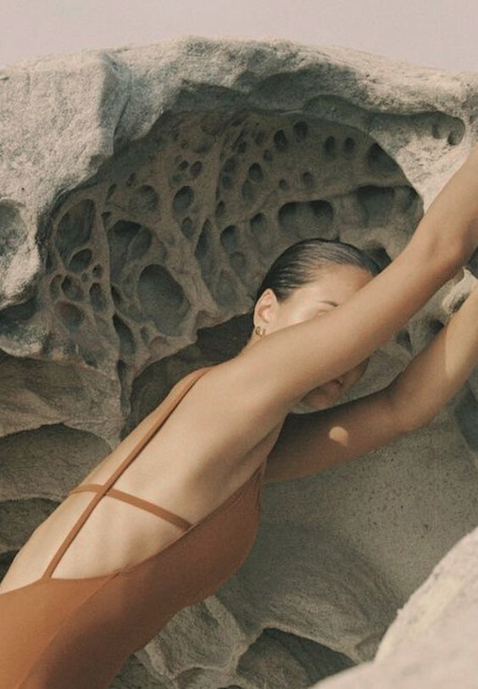
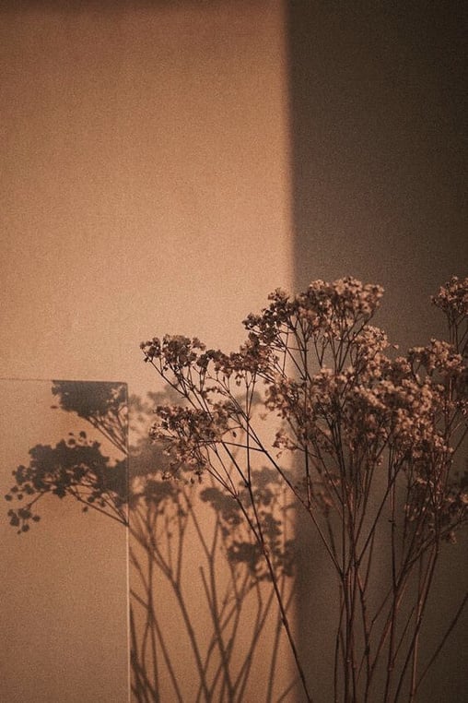

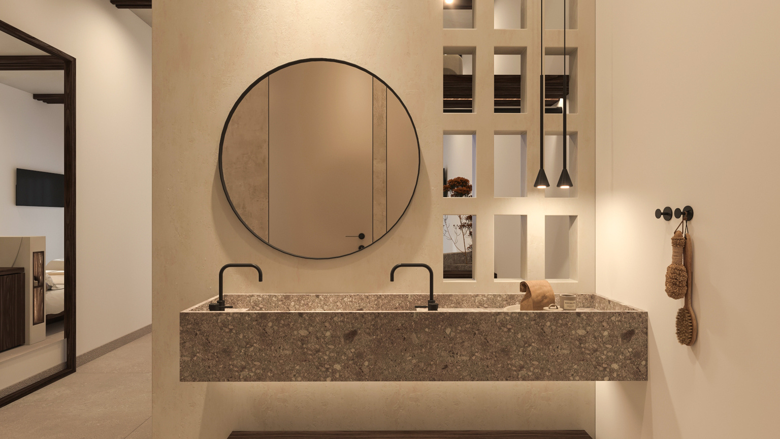

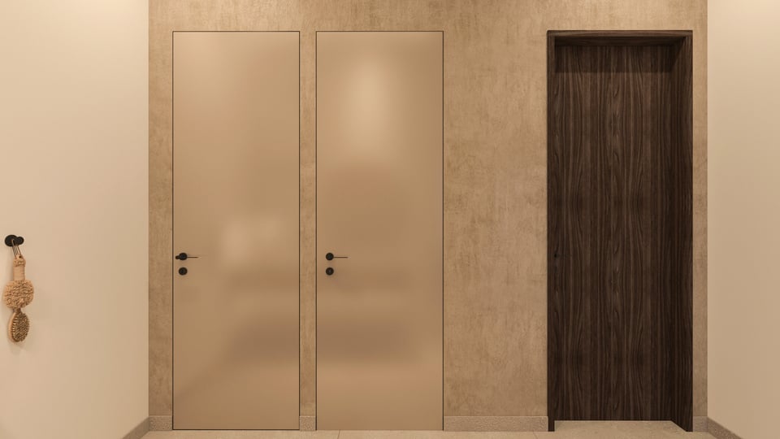
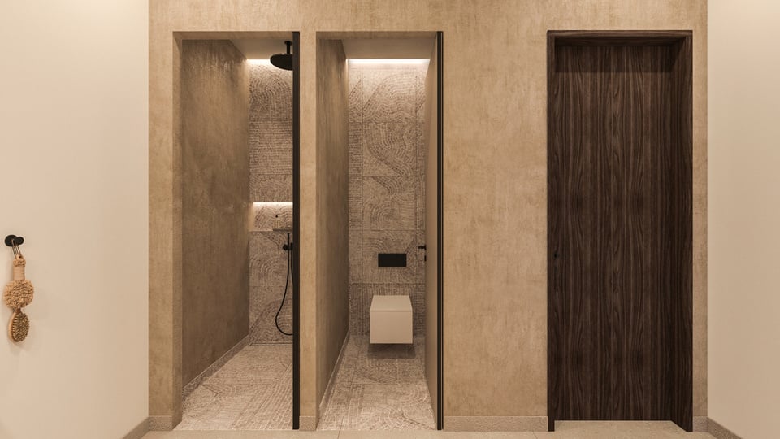

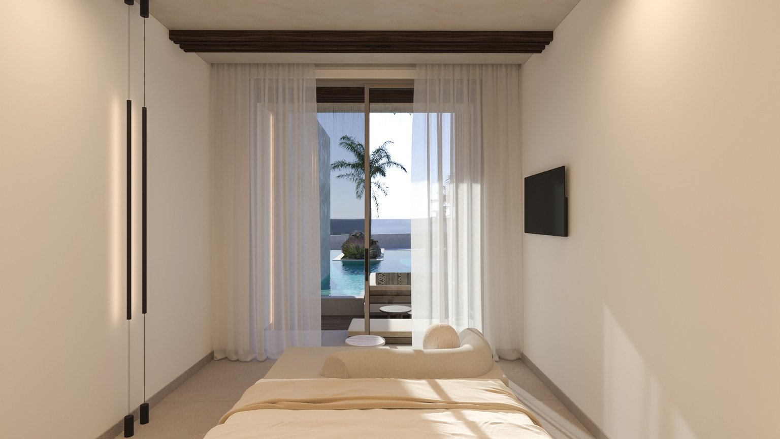

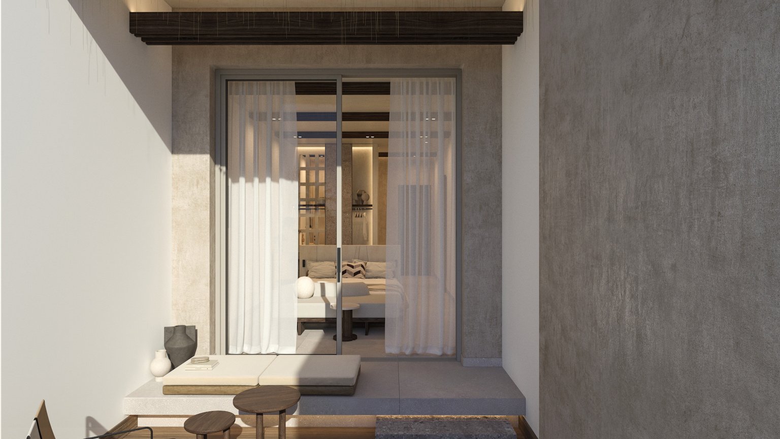

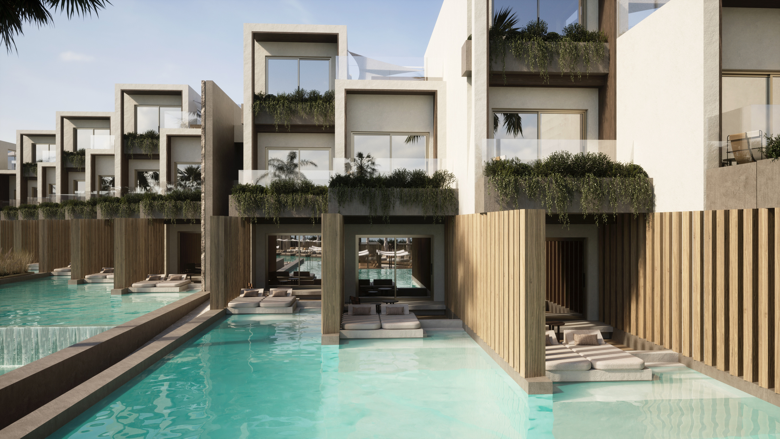


lofts
Double Floor Suite with Sea View
First Level
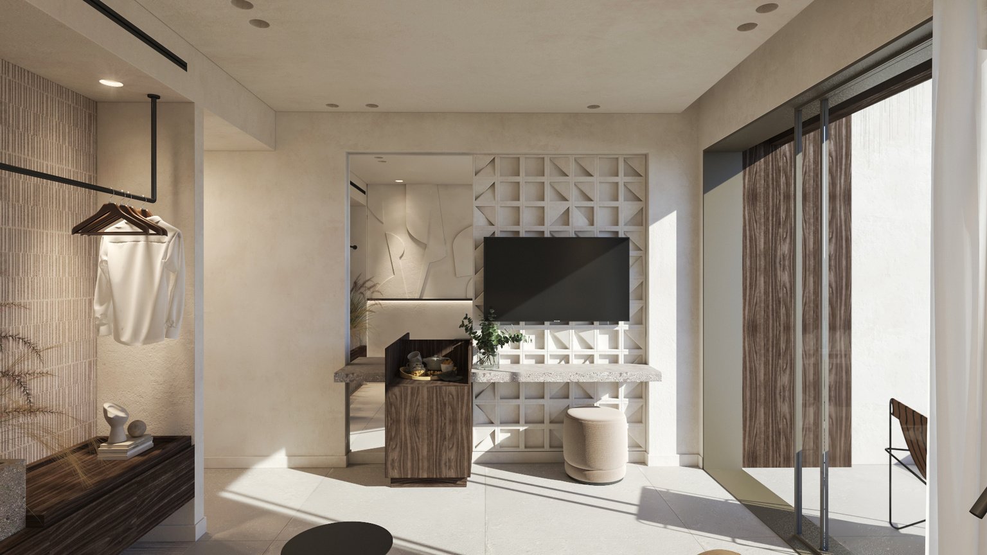

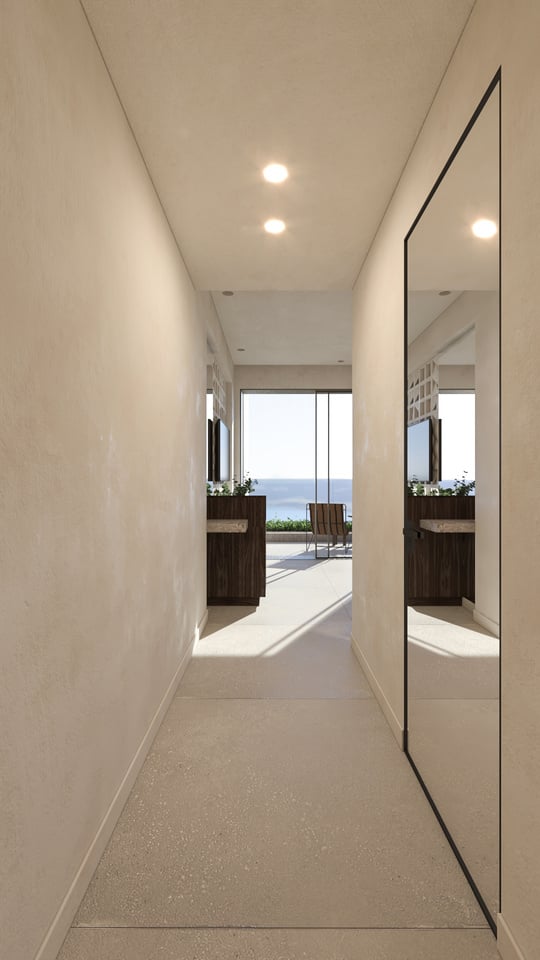
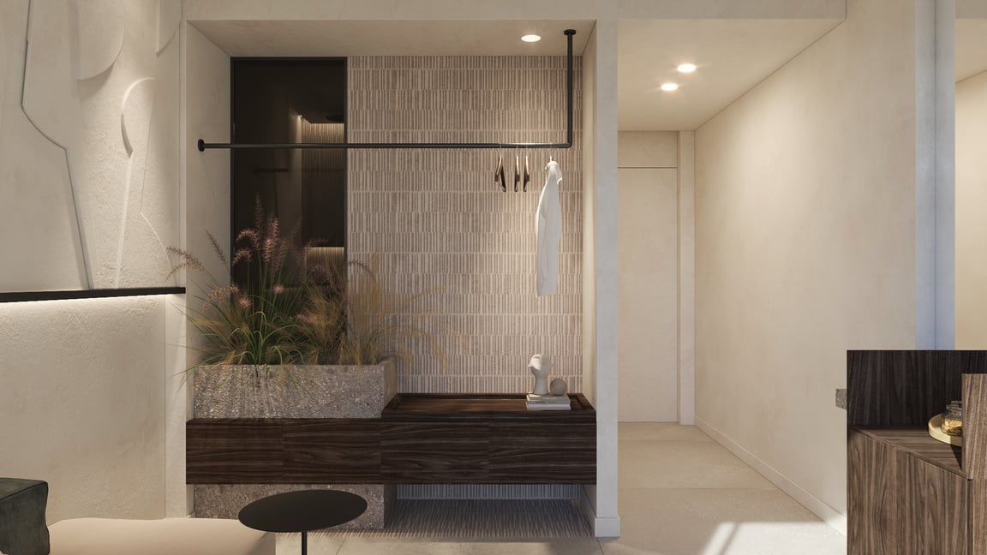

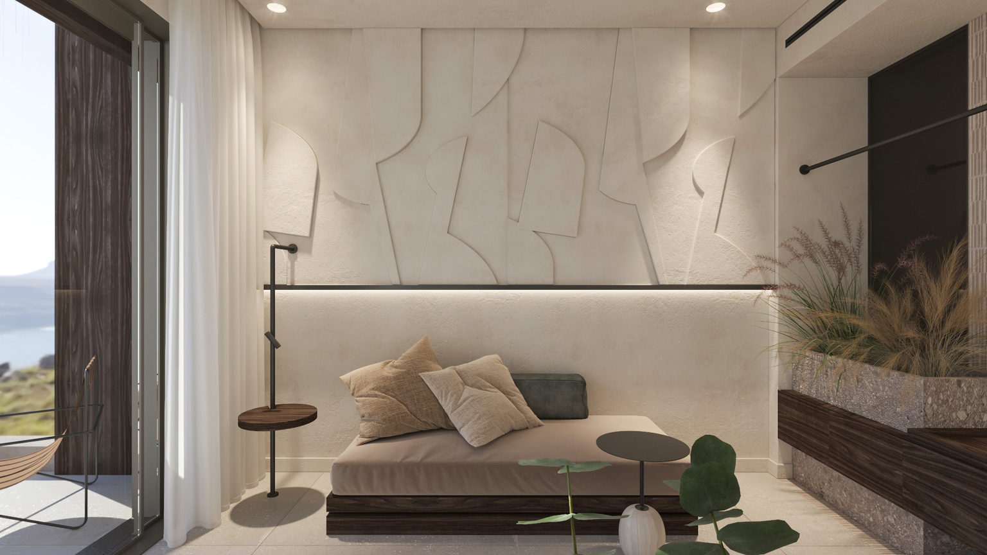

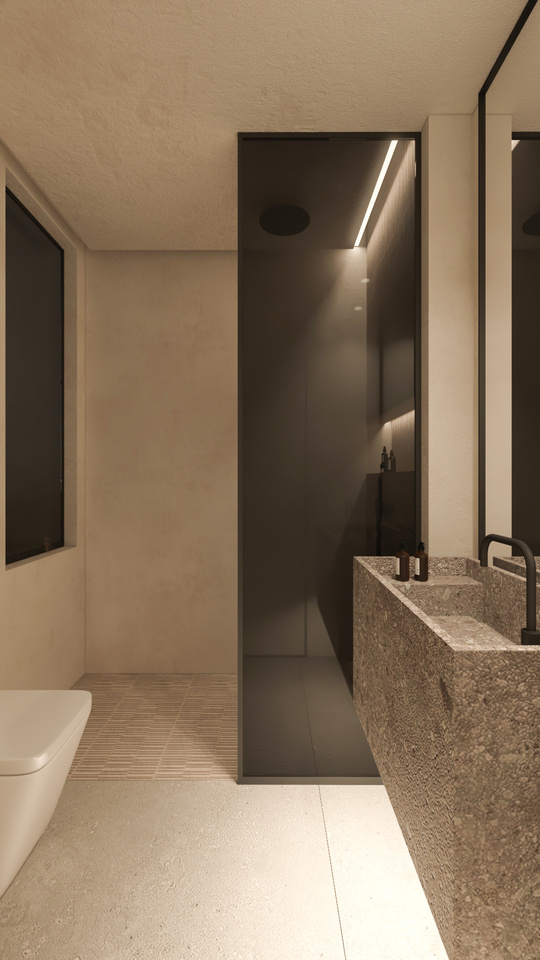
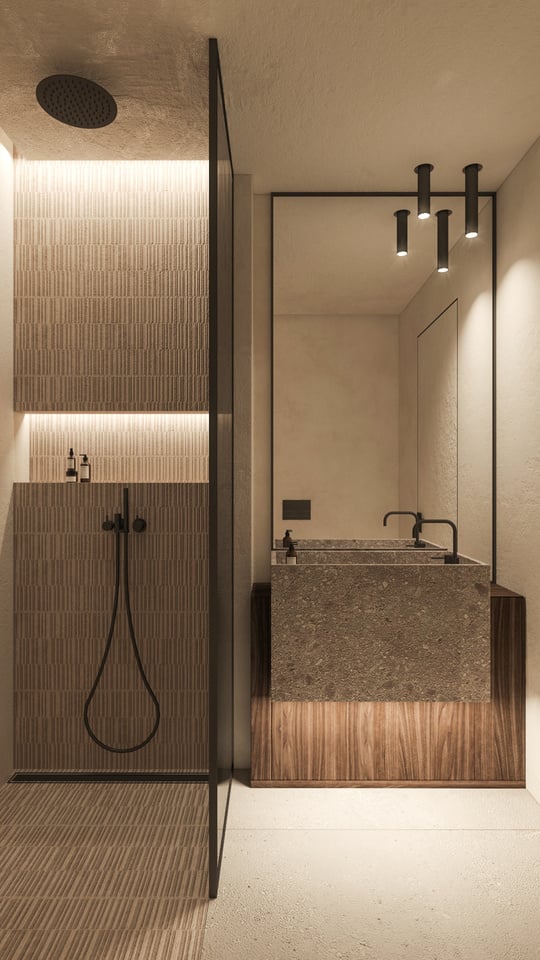
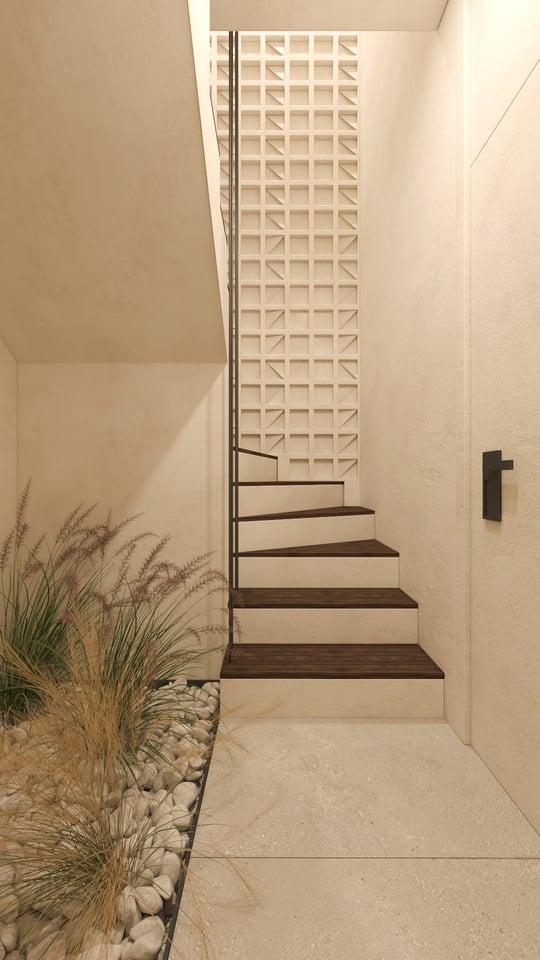
The West Sides Lofts are designed to serve a journey of the natural light from the inside-out and an harmonious blending of the interior and the natural elements. The chosen material and color pallette is a reaction to the energy of the ground stimulating the reflection of the genuine character of Crete.
The Suite is developed in two levels, creating a spacious and sunny loft. On the first level one can find a spacious lounge area that can turn into a double bed, an open closet and a small bathroom.
Upper Level

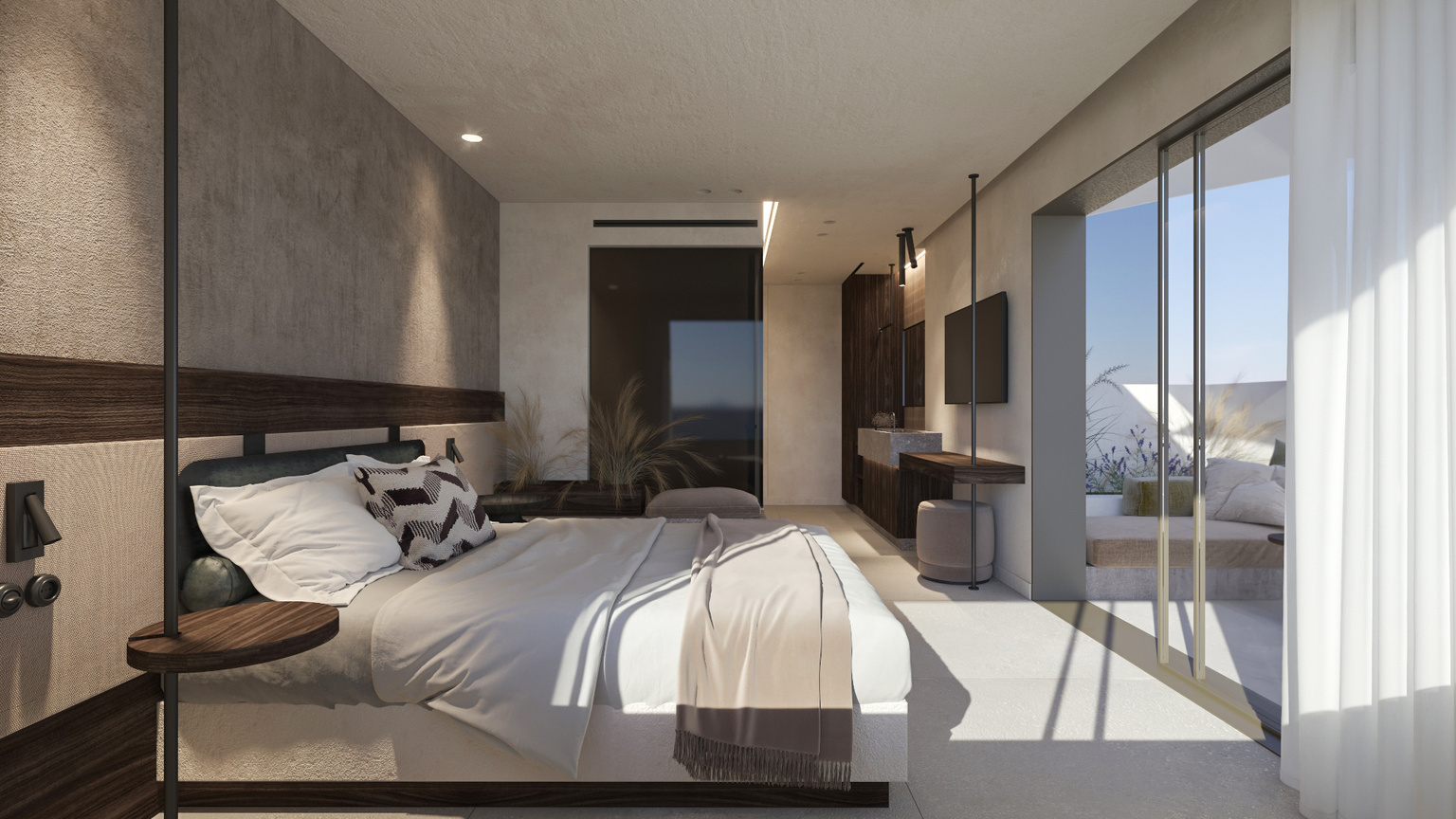

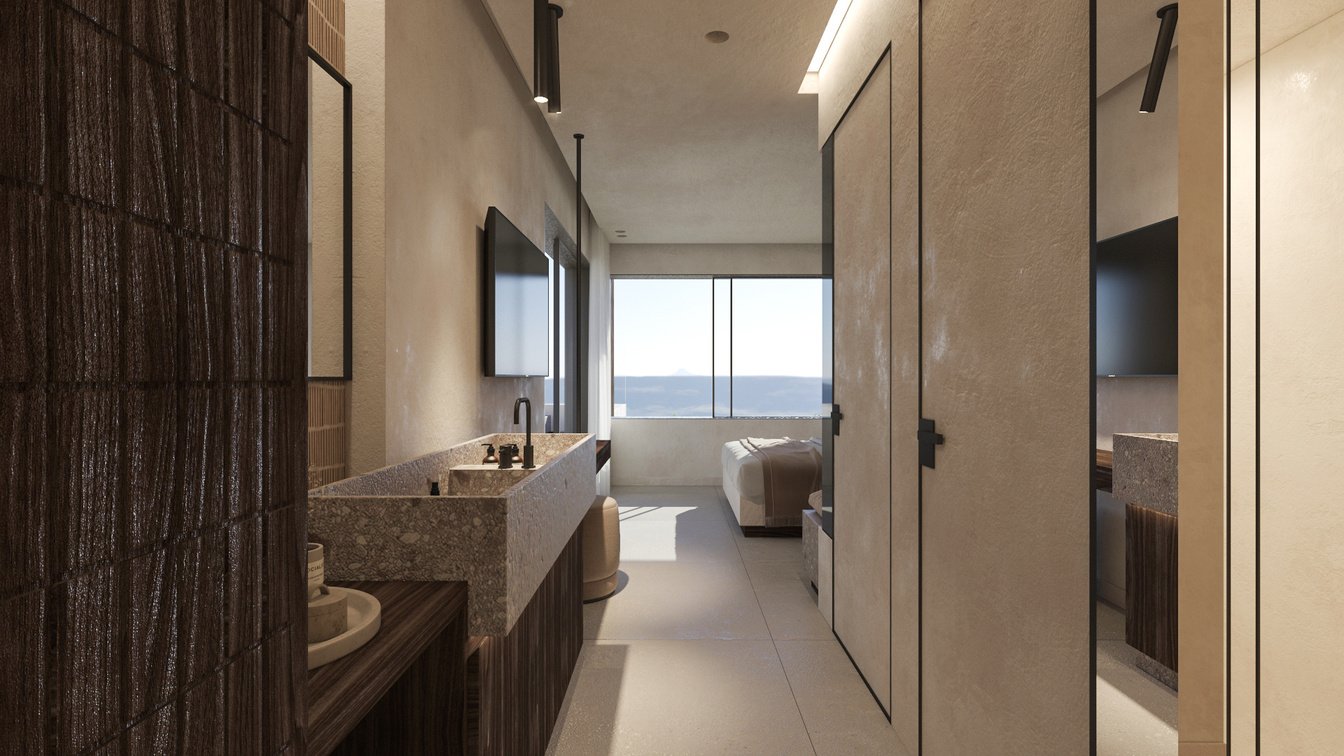
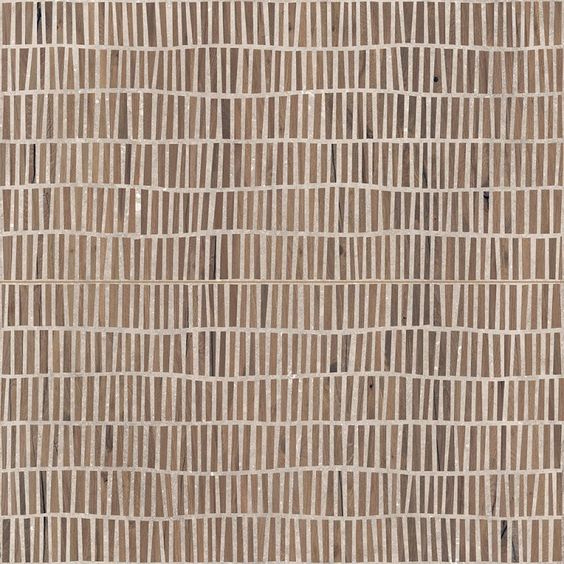
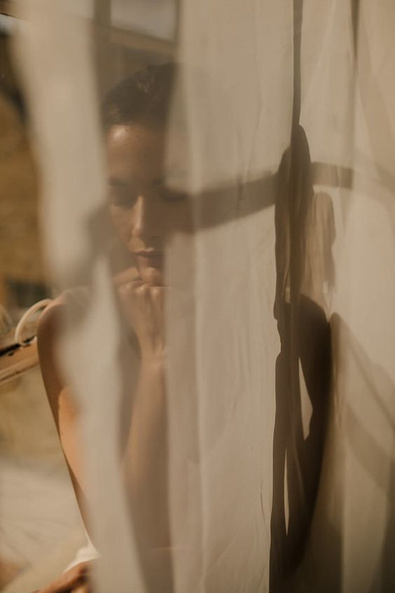
On the upper floor a big open space closet with a sink,a shower and a wc are placed.A king size bed opens out to a luxurious teracce with a jacuzzi, a lounge corner and interrupted breathtaking view.
The Loft Suite can accomondate up to four visitros, that can be hosted as a group or seperately.

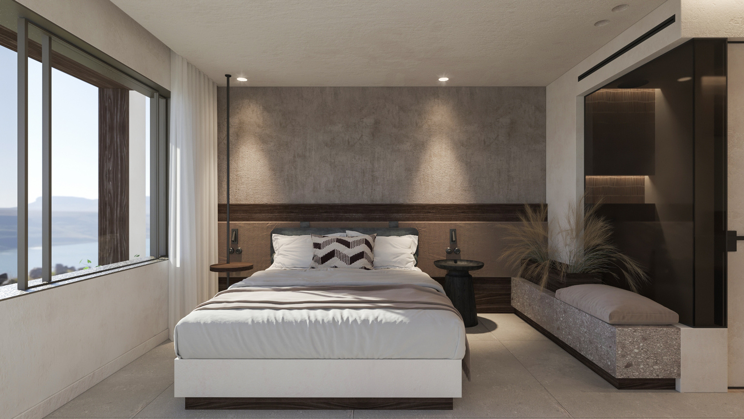

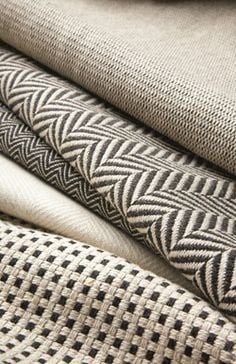
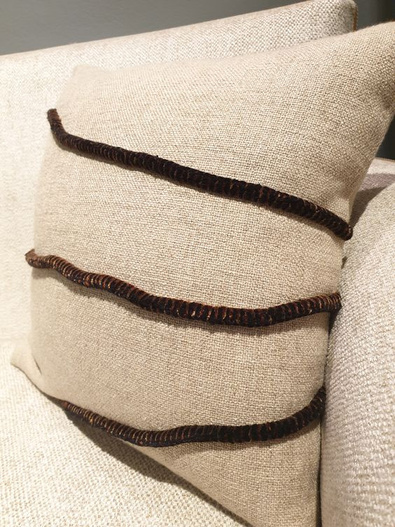
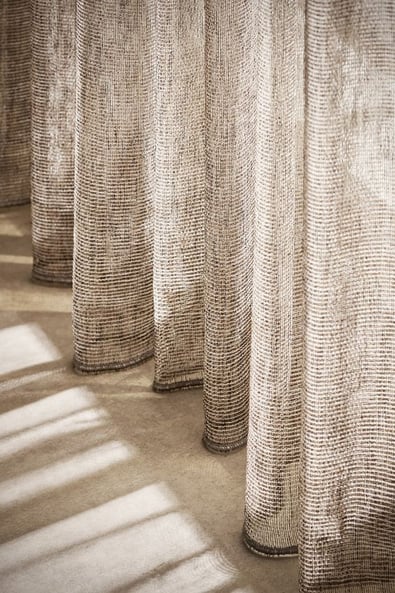
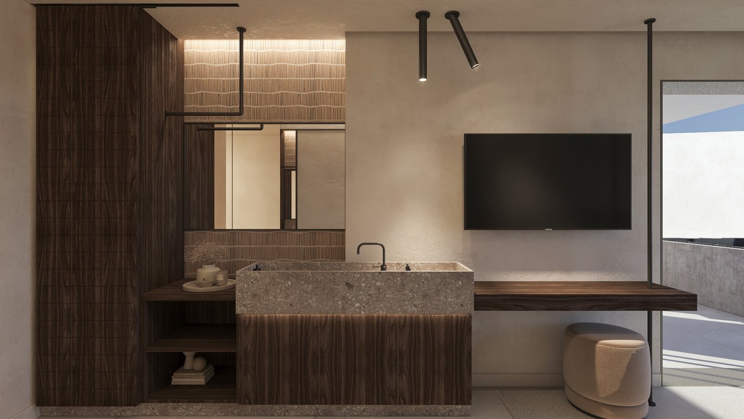
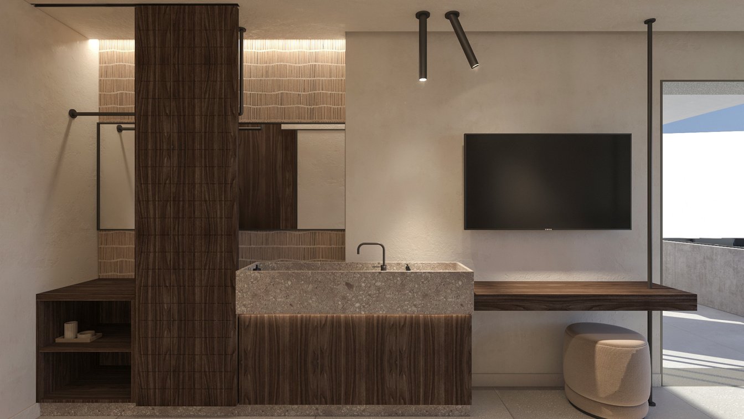

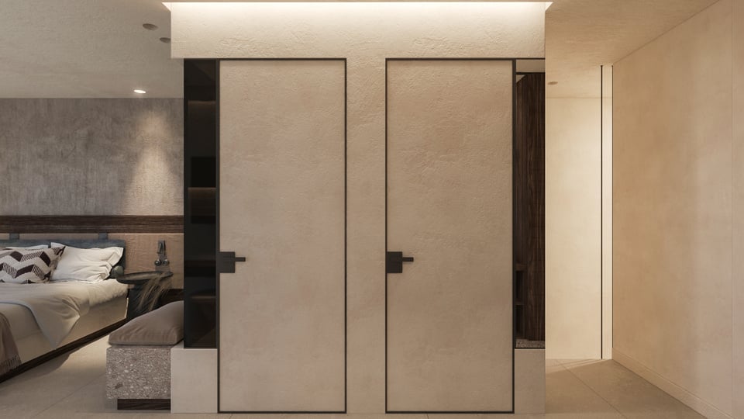
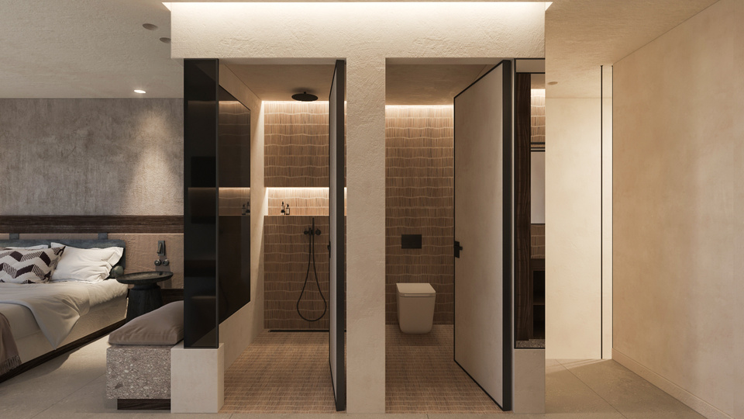

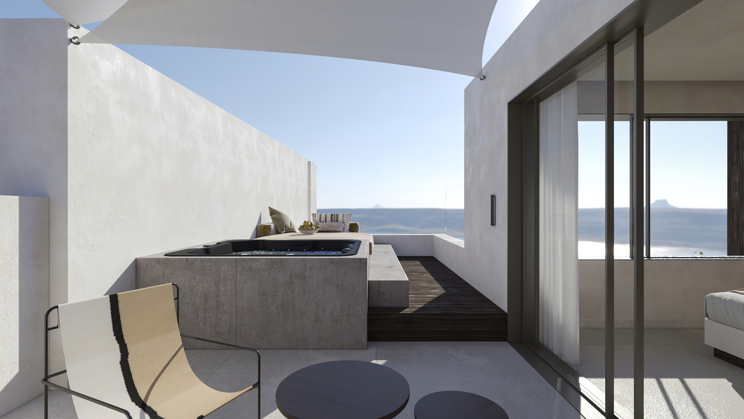

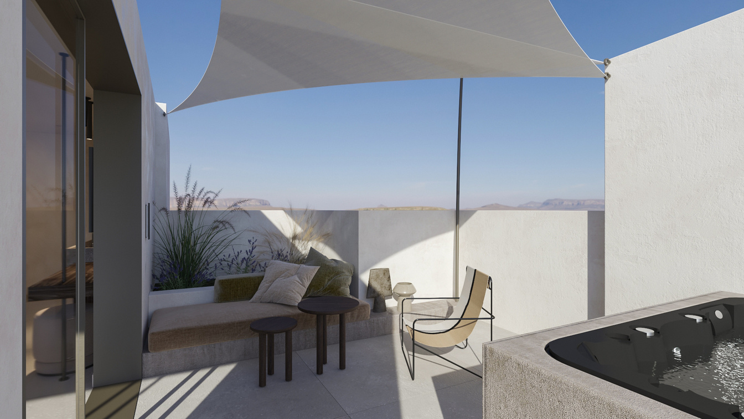
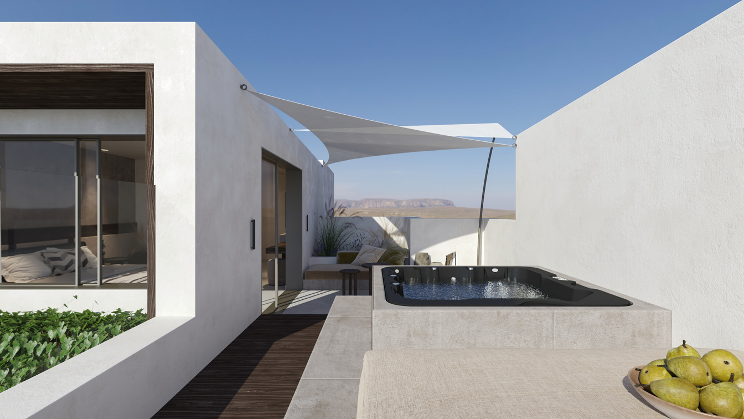
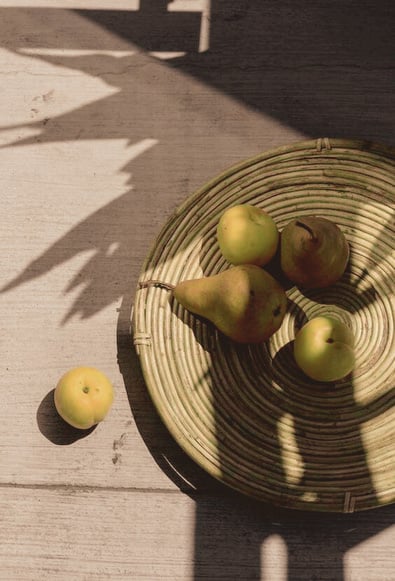
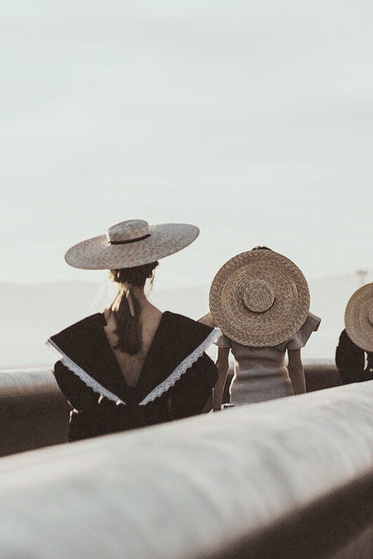
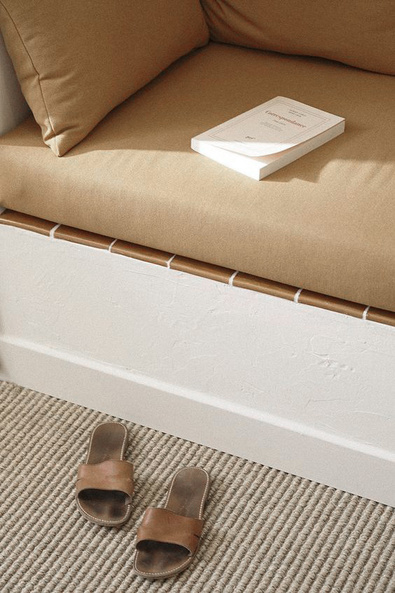


spa and wellness
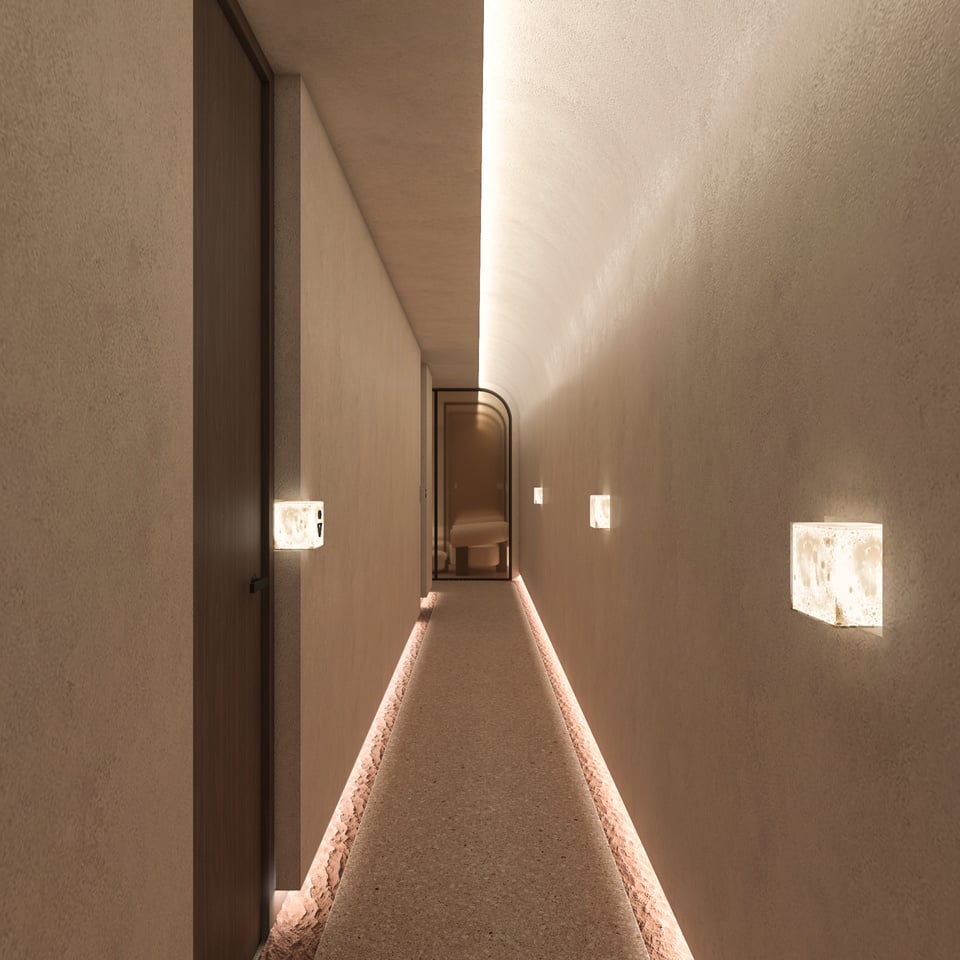
Under the surface you find yourself wandering around corridors and rooms looking for the sunlight.
At the end of your exploration there is a wellness destination designed for relaxation and retreating your soul.
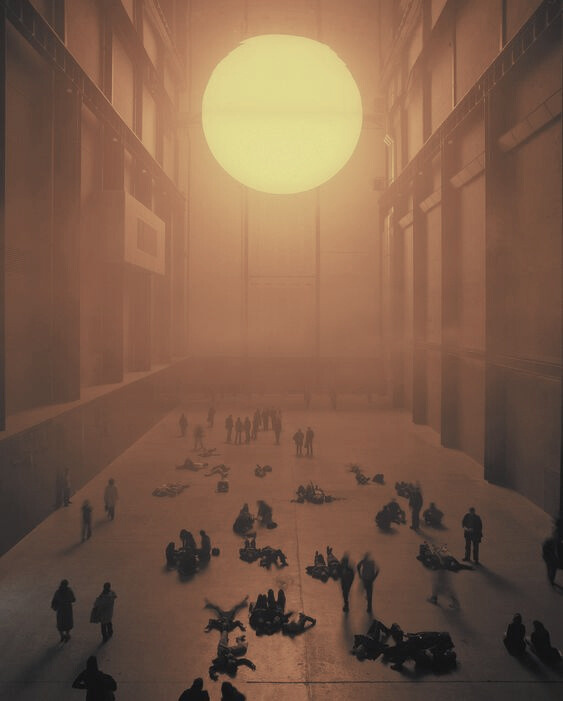
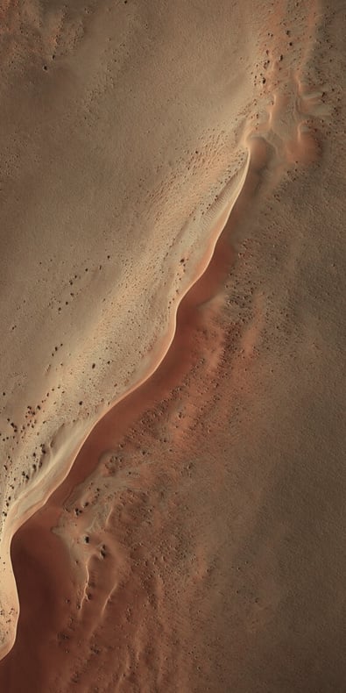

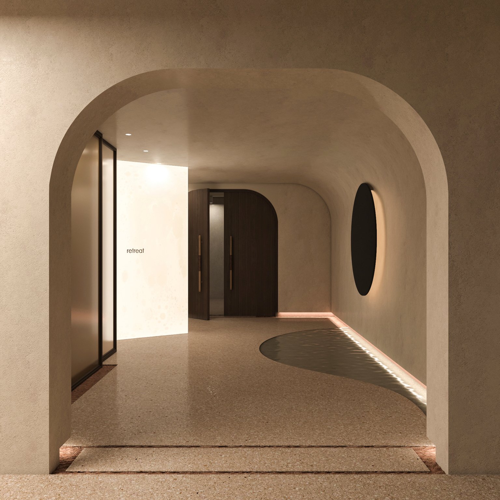

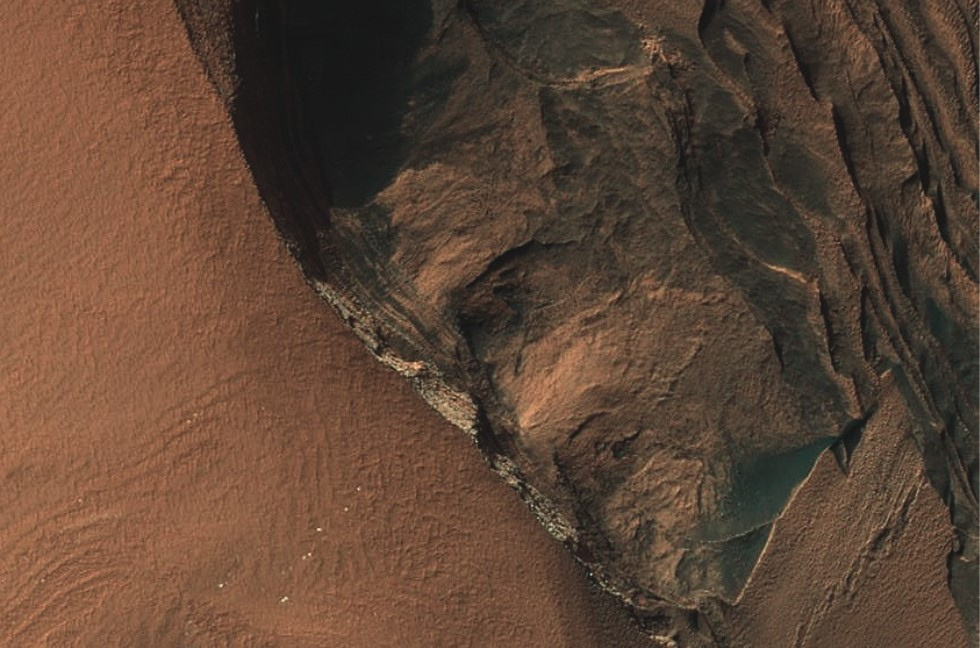
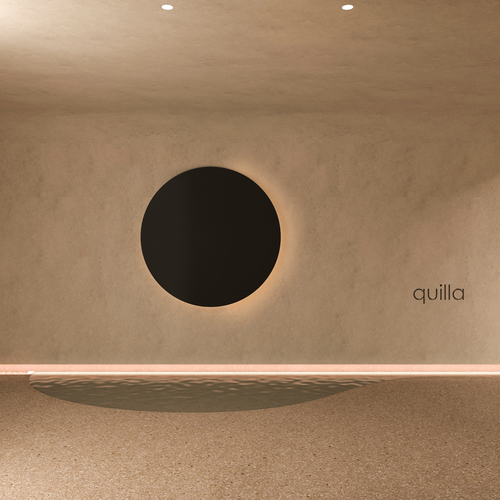

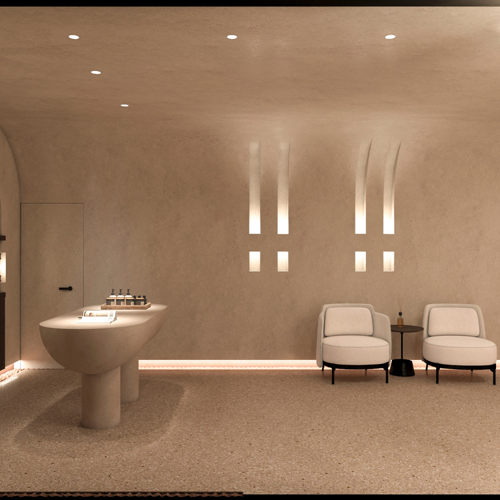
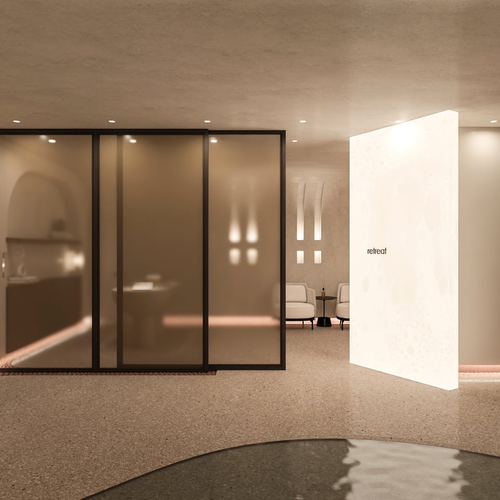

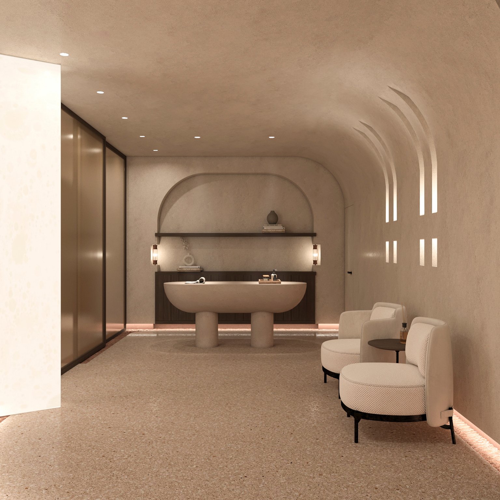

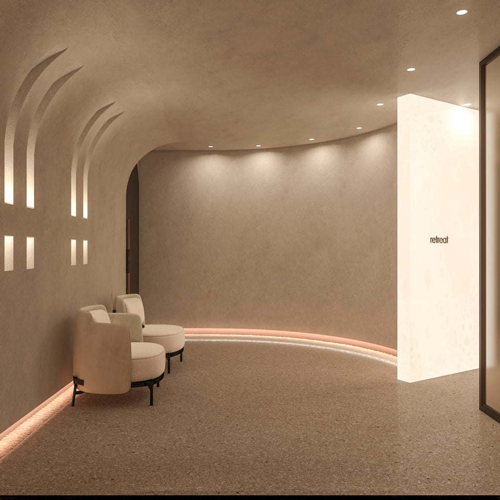
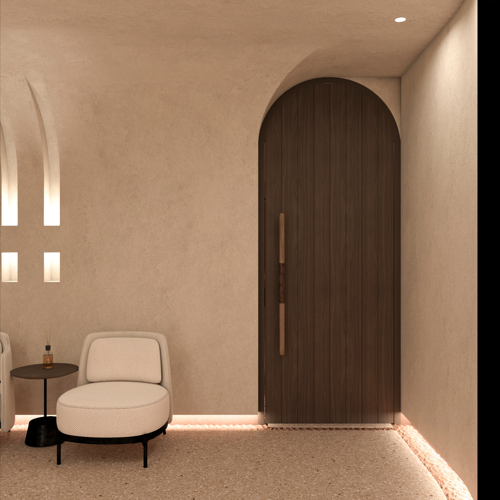

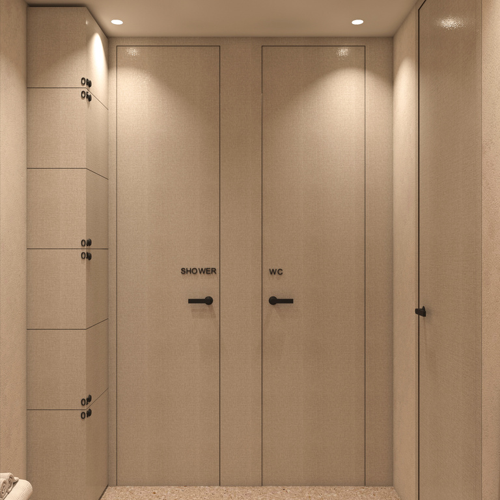
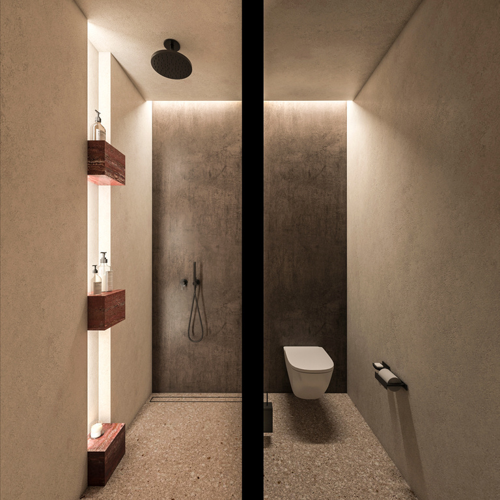
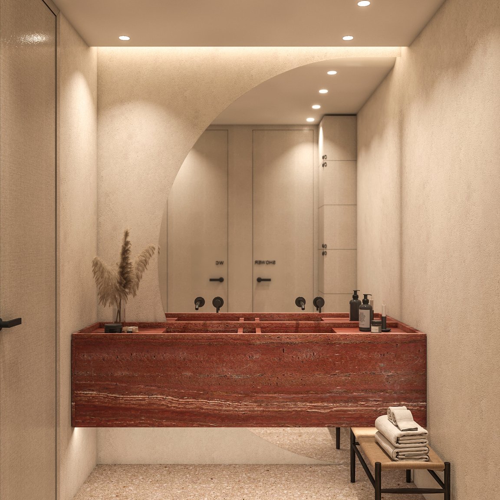

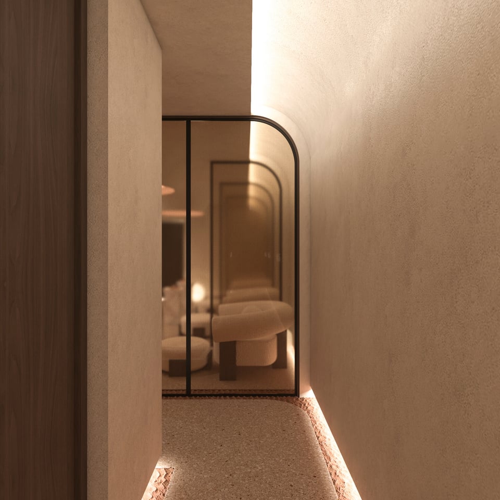
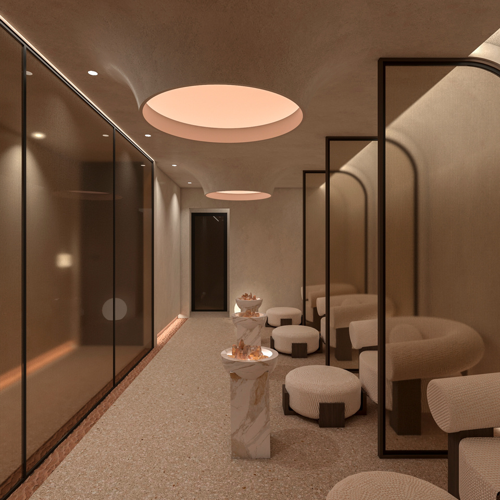

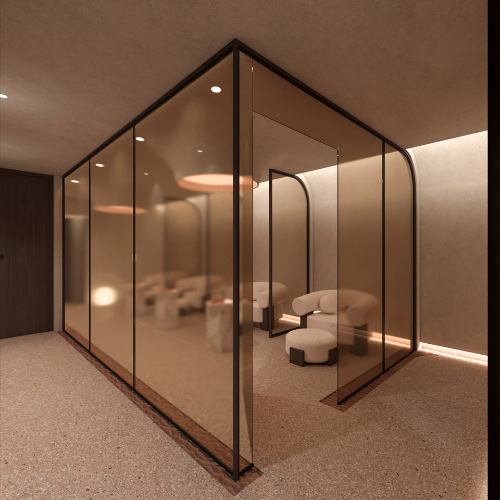
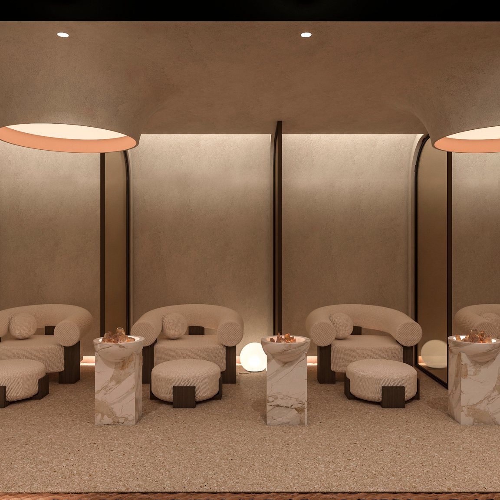
A healing philosophy that aims to detox your soul, purify your mind and bring on harmony to your mentality.


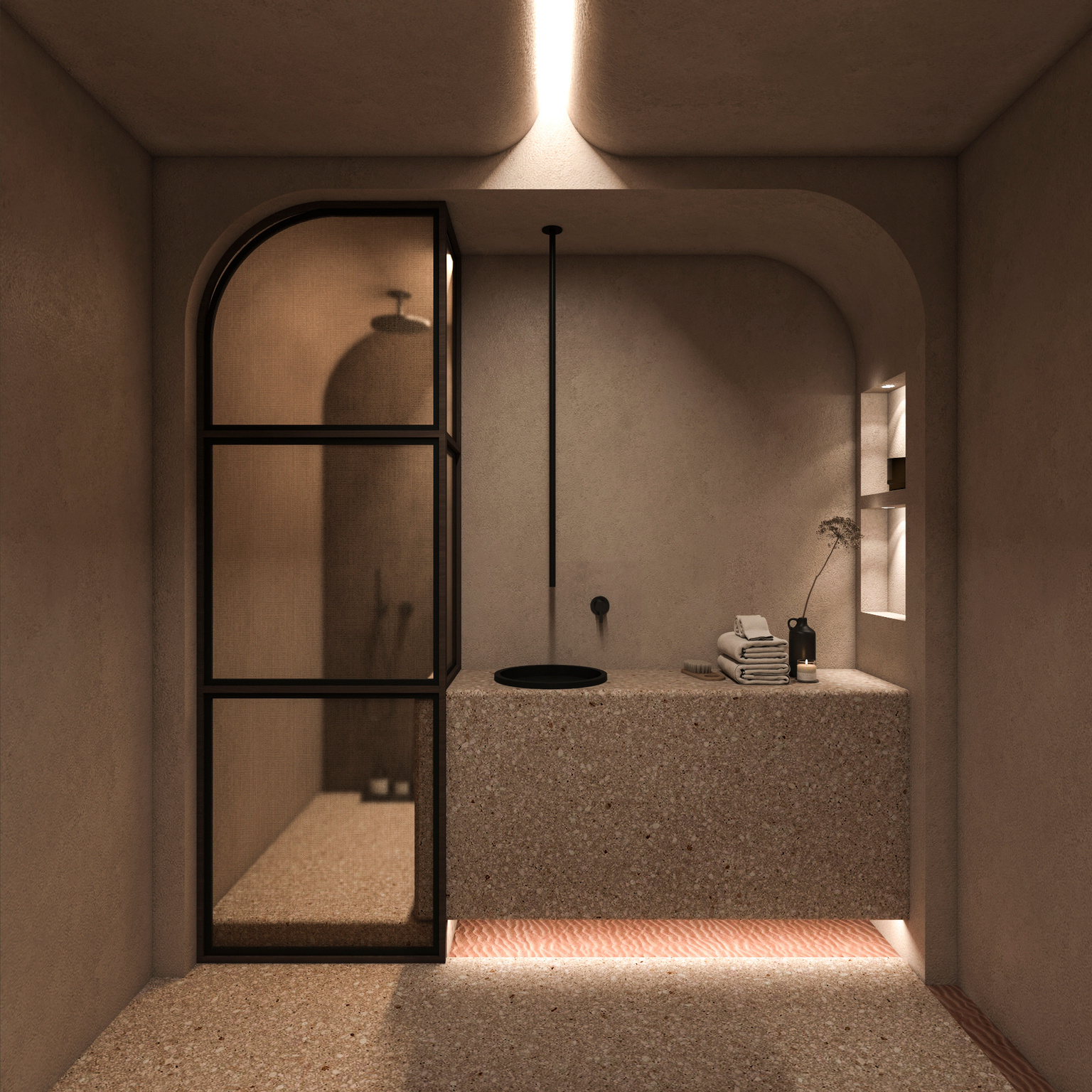
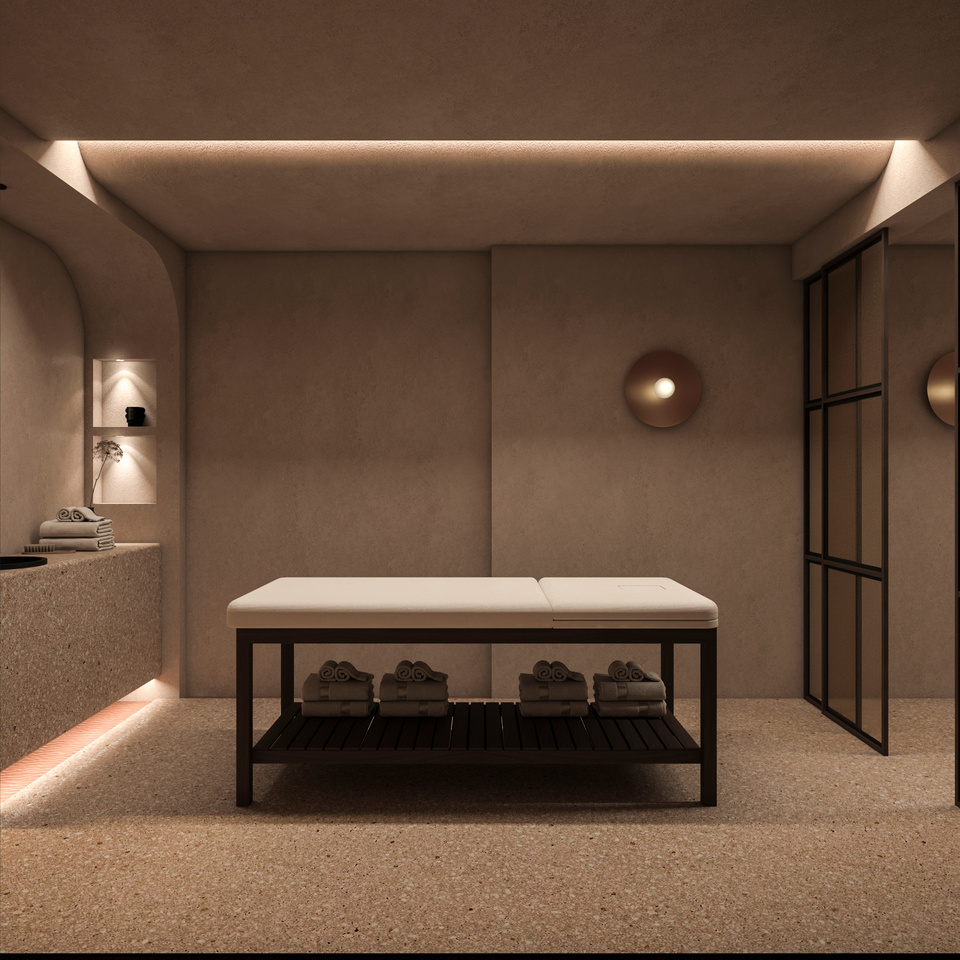
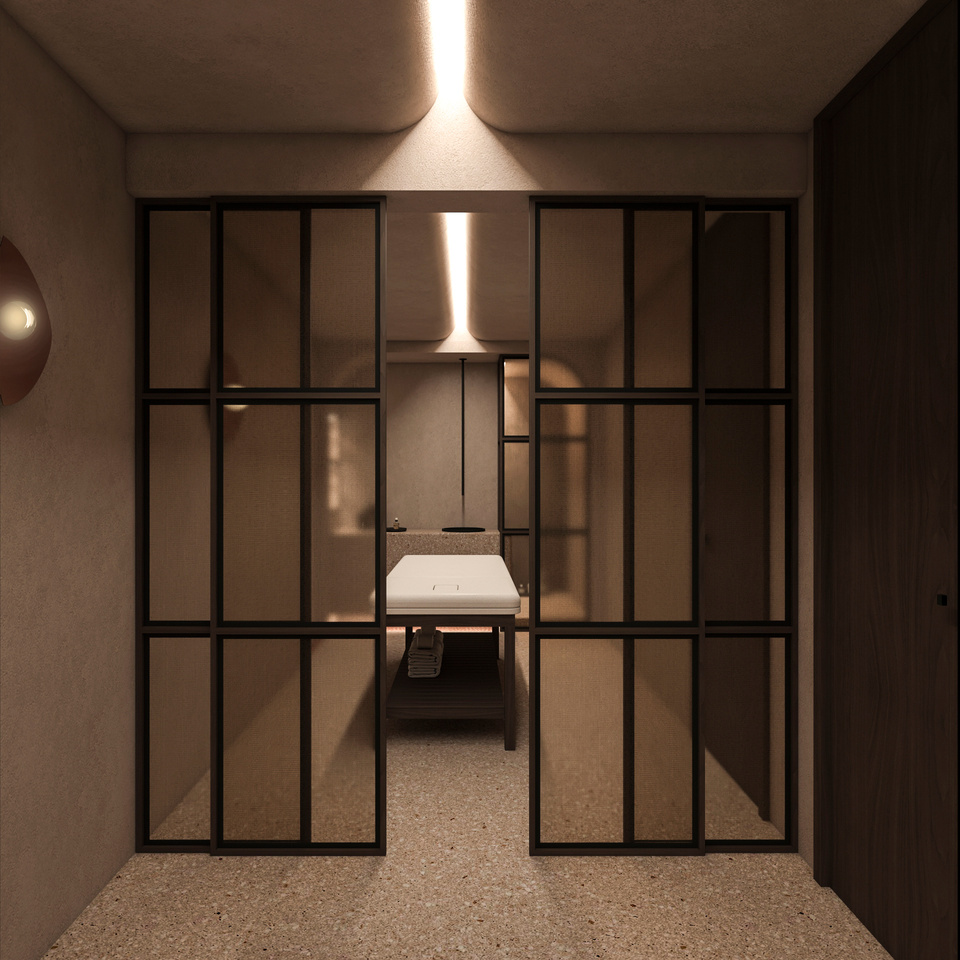

Gym|Balance
Healthy mind is wedded with a healthy physique. A holistic approach of wellbeing, physical restoration both mental and emotional. A balanced fitness with mindful techniques targets a total de-stress body experience.
mind
spirit
body
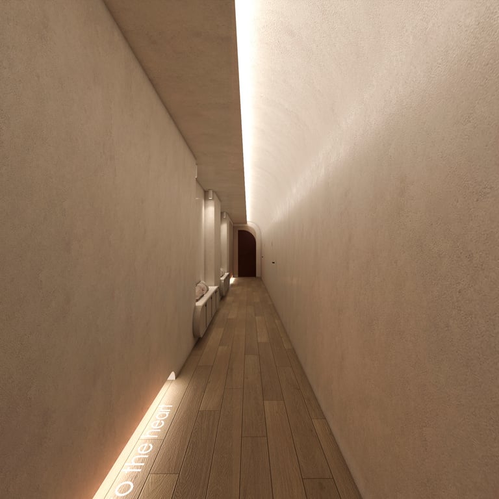
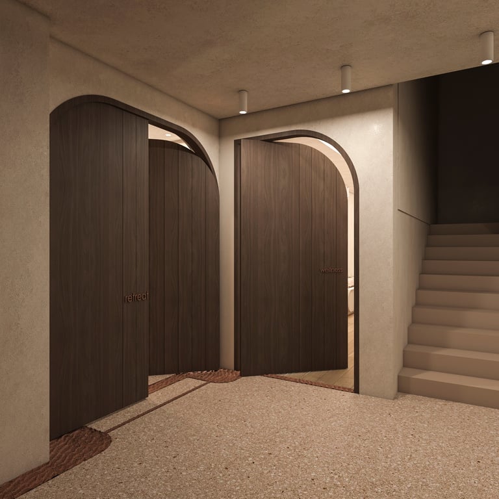

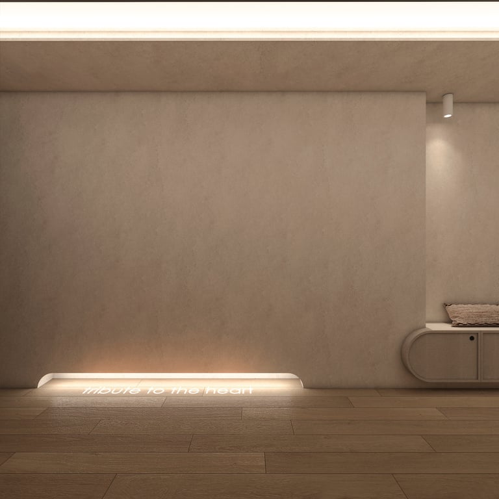
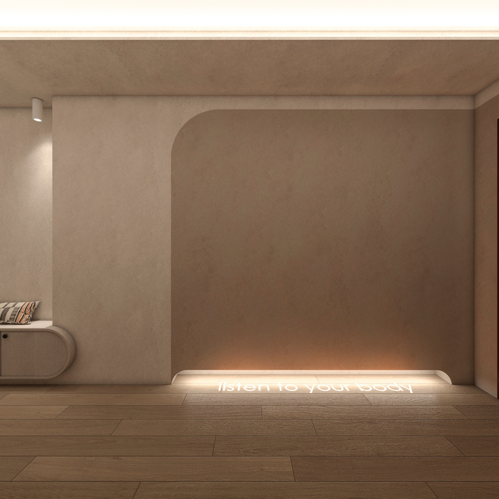
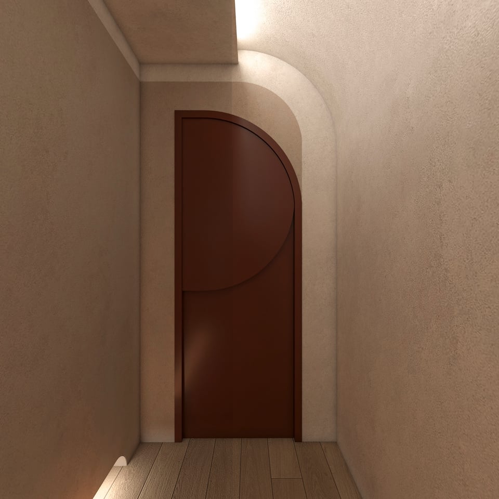

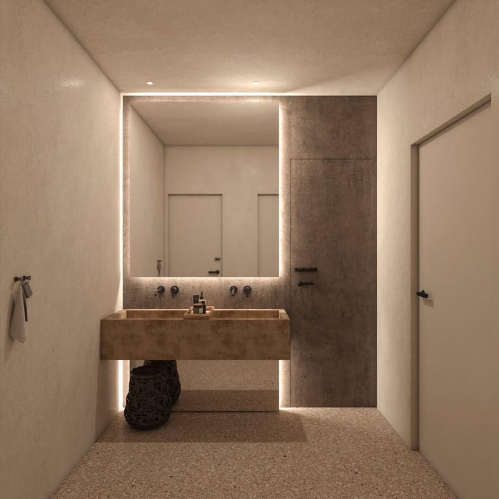
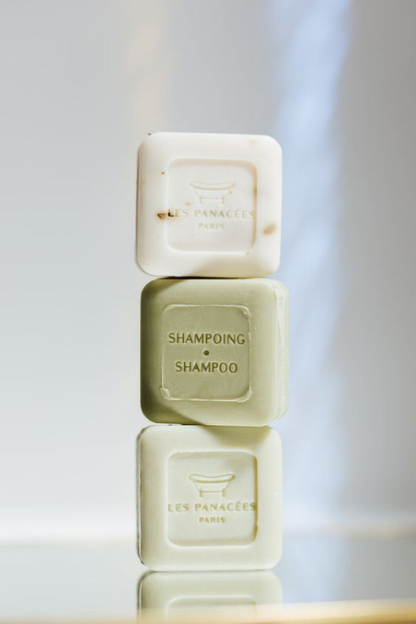
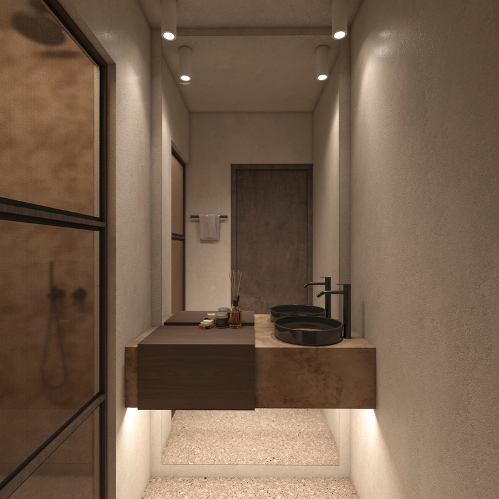

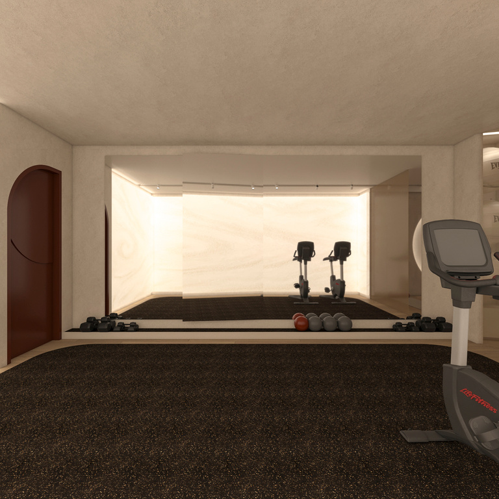
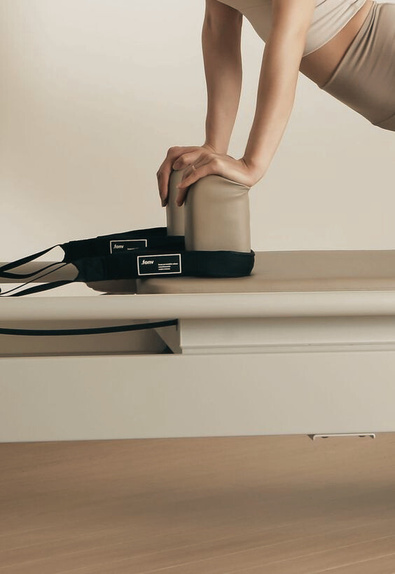
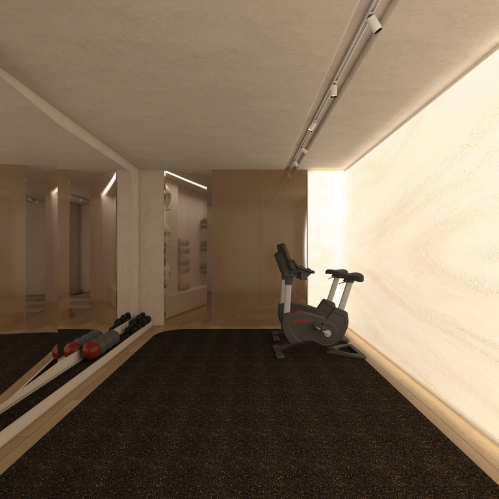
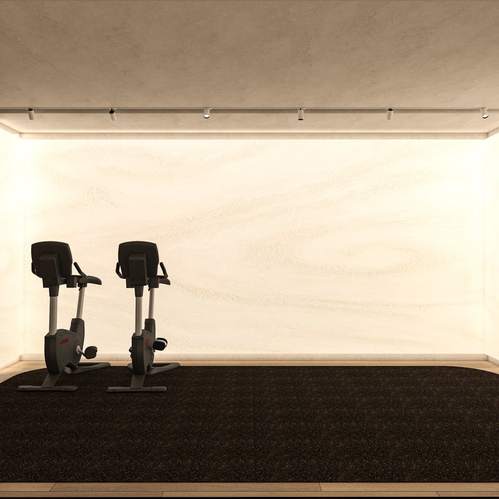

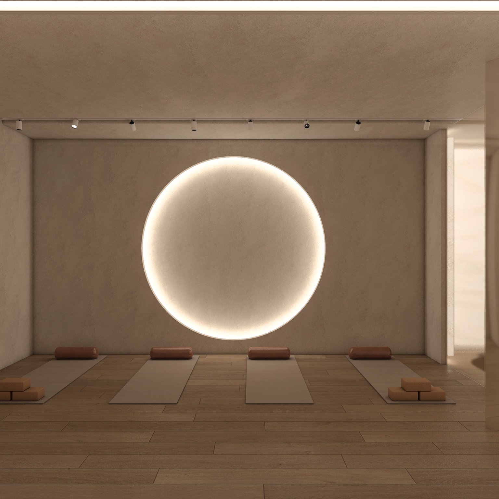
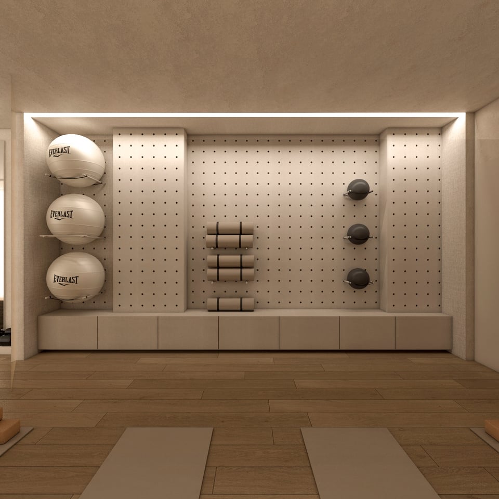

Designed by
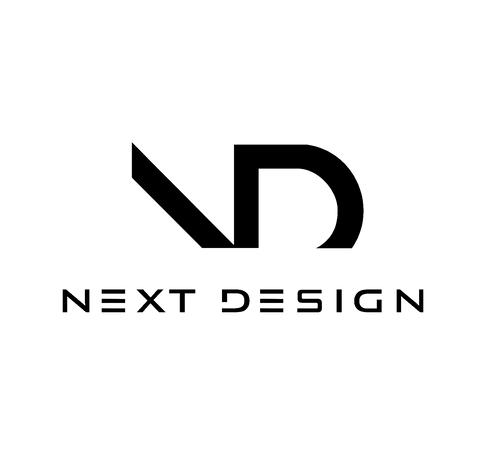
CRETE
118, Stamathioudaki str., Rethymno
Τ/F: +30 28310 58320
ATHENS
Isminis & Praxitelous, Kallithea
Τ/F: +30 210 9413838
info@nextdesign.gr
manosleledakis@gmail.com
Contact us for more
